175 Sam Lape Rd, Summit, NY 12175
| Listing ID |
11251657 |
|
|
|
| Property Type |
House |
|
|
|
| County |
Schoharie |
|
|
|
| Township |
Summit |
|
|
|
| School |
COBLESKILL-RICHMONDVILLE CENTRAL SCHOOL DISTRICT |
|
|
|
|
| Total Tax |
$3,078 |
|
|
|
| Tax ID |
111.-3-10 |
|
|
|
| FEMA Flood Map |
fema.gov/portal |
|
|
|
| Year Built |
1850 |
|
|
|
| |
|
|
|
|
|
End of the Road 5 BD, 3BA Farmhouse with Garage & Barn!
Welcome to the enchanting world of 175 Sam Lape Rd, a picturesque farmhouse retreat cradled within 2.3 acres of verdant landscape, offering a serene escape into nature's embrace. This idyllic haven boasts 5 inviting bedrooms and 3 full baths, providing ample space for family, friends, and cherished moments. Envision yourself unwinding by the warmth of the stone fireplace, a focal point that adds a touch of rustic elegance to the home. The property is a sanctuary for those who cherish privacy and the outdoors, with easy access to Lutheranville, Mallet Pond, and Clapper Hollow State Forests, alongside snowmobile trails for winter adventures. It features a generous garage with a workshop and a two-story barn, presenting endless possibilities for hobbies, storage, or creative endeavors. Strategically positioned just 10 minutes from I88, this home offers a perfect balance of secluded country living and convenient access to Cooperstown, Albany, skiing at Windham and Plattekill Mountains, and the Schoharie Valley's attractions. It's a place where the tranquility of the countryside meets the comfort of home. Embrace the opportunity to make 175 Sam Lape Rd your sanctuary, where every day is an invitation to relax, explore, and enjoy the beauty of Schoharie County. Welcome to your new beginning.
|
- 5 Total Bedrooms
- 3 Full Baths
- 3055 SF
- 2.30 Acres
- Built in 1850
- 2 Stories
- Available 2/26/2024
- Farmhouse Style
- Partial Basement
- Lower Level: Unfinished, Bilco Doors
- Eat-In Kitchen
- Tile Kitchen Counter
- Oven/Range
- Refrigerator
- Dishwasher
- Washer
- Dryer
- Ceramic Tile Flooring
- Hardwood Flooring
- Entry Foyer
- Living Room
- Dining Room
- Den/Office
- Study
- Primary Bedroom
- en Suite Bathroom
- Bonus Room
- Great Room
- Kitchen
- Breakfast
- Laundry
- First Floor Bathroom
- 1 Fireplace
- Wood Stove
- Forced Air
- Other Heat Type
- Coal Fuel
- Oil Fuel
- Propane Fuel
- 200 Amps
- Frame Construction
- Vinyl Siding
- Metal Roof
- 2 Garage Spaces
- Private Well Water
- Private Septic
- Open Porch
- Driveway
- Barn
- Workshop
- Mountain View
- Private View
- Scenic View
- Creek Waterfront
- $1,757 School Tax
- $1,321 County Tax
- $3,078 Total Tax
- Tax Year 2024
Listing data is deemed reliable but is NOT guaranteed accurate.
|



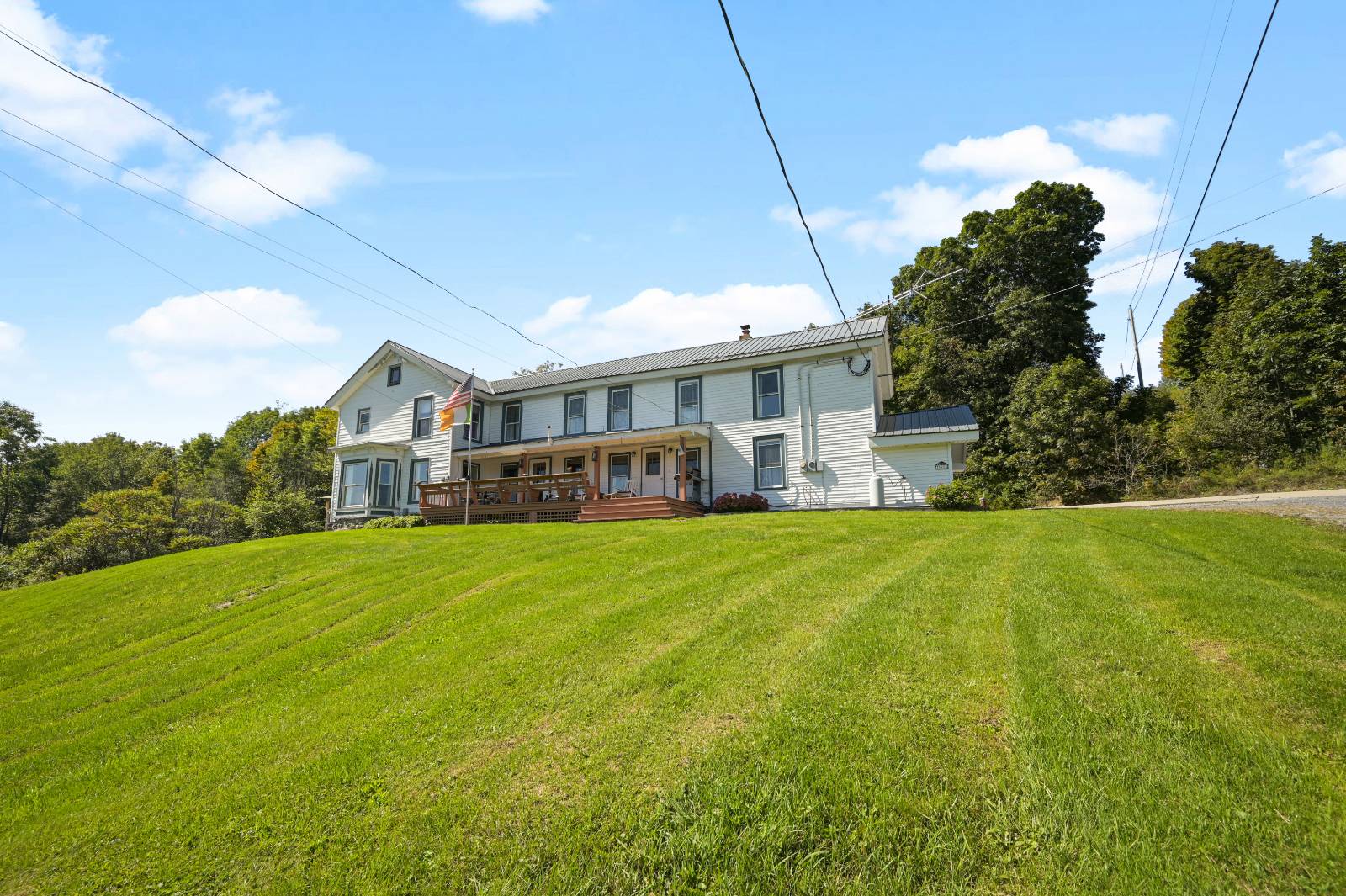


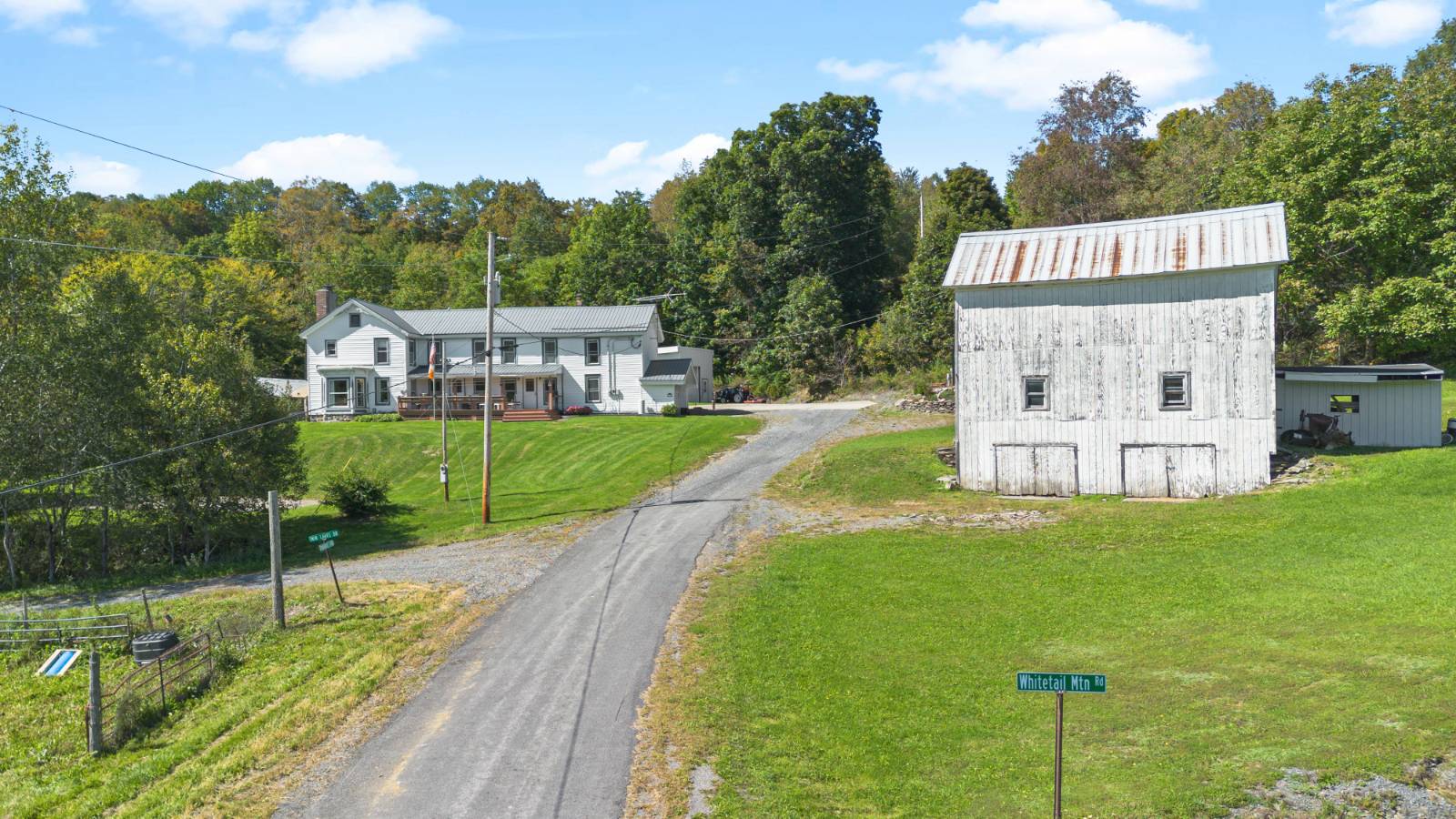 ;
;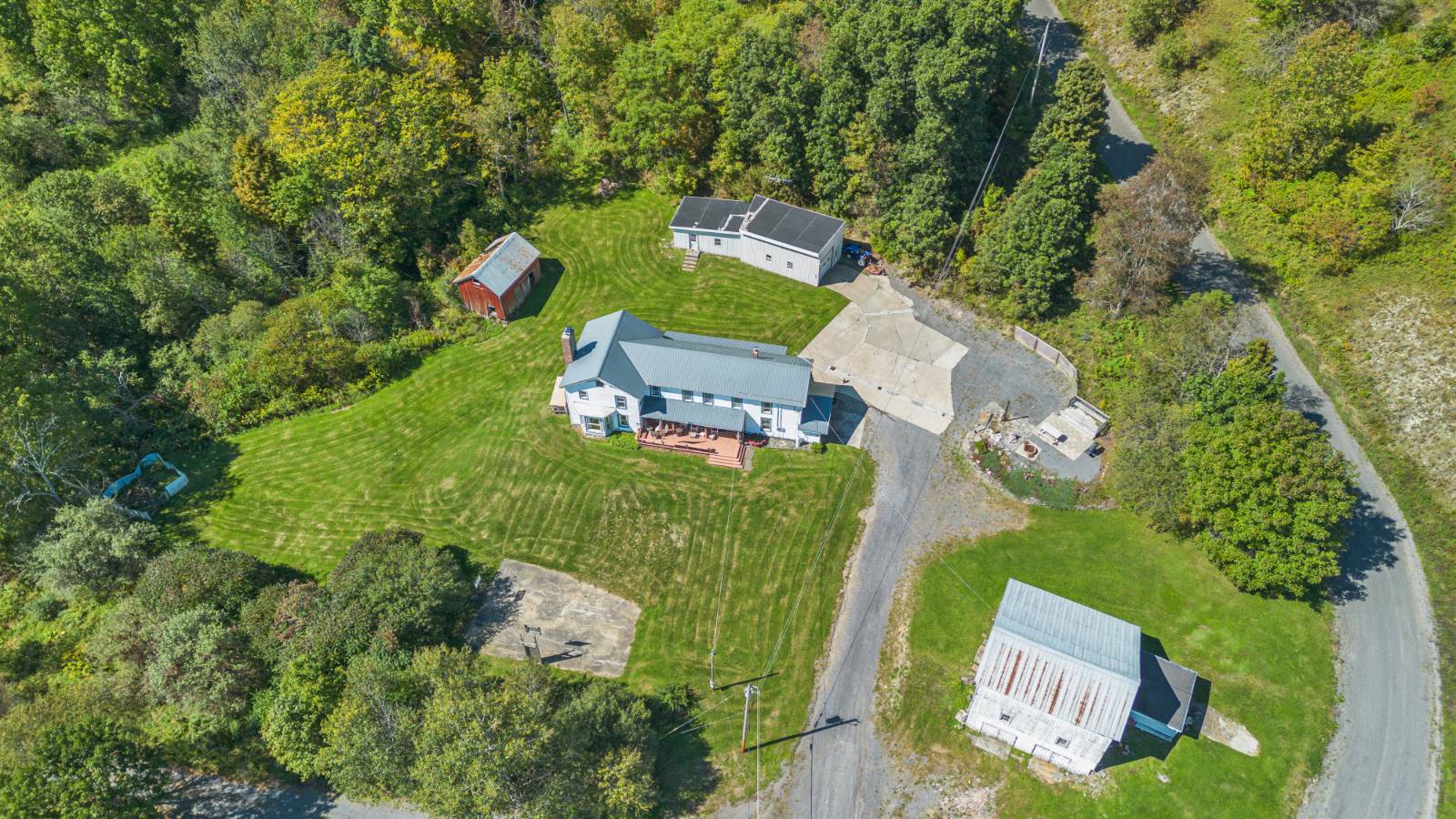 ;
;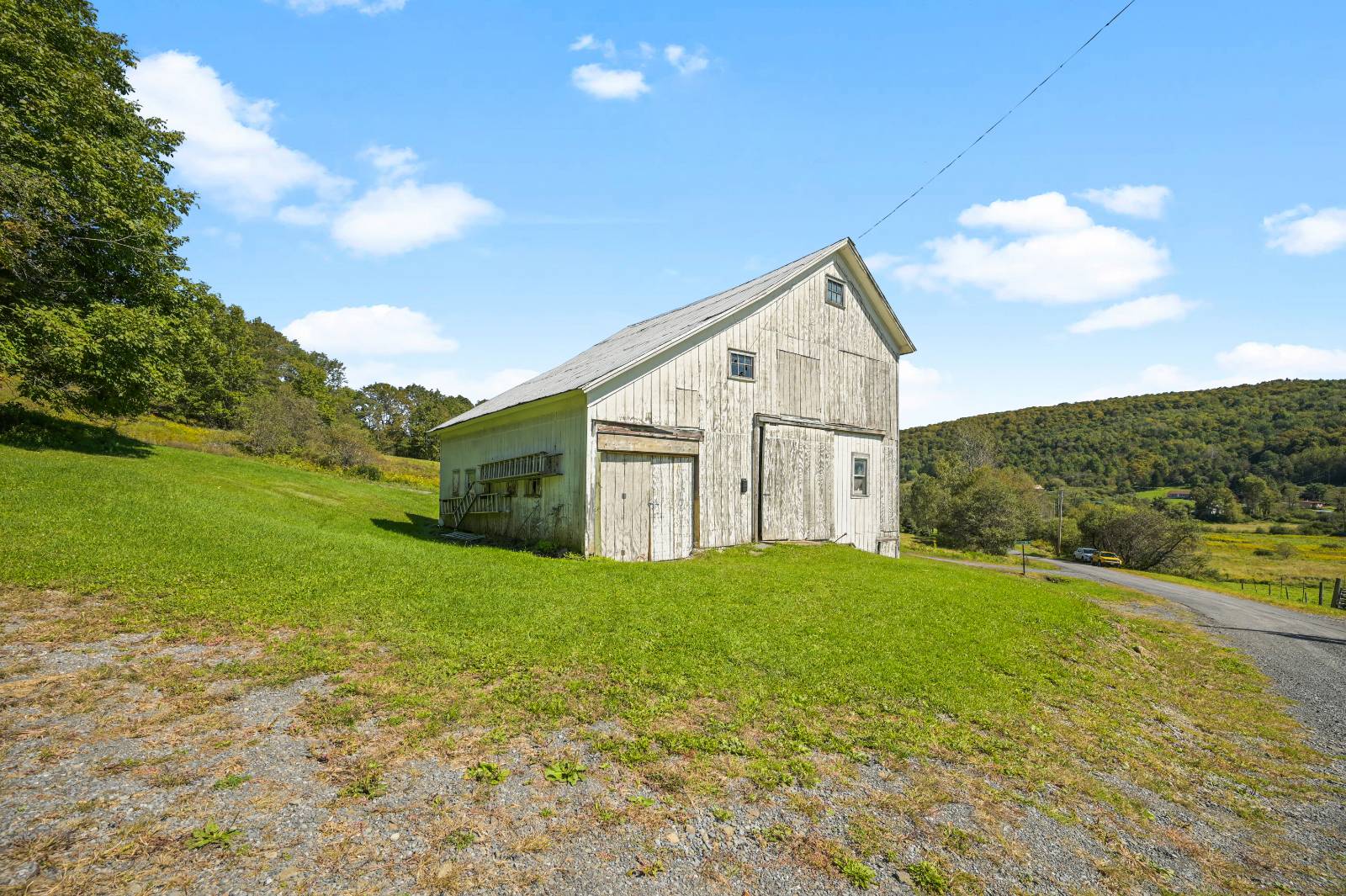 ;
;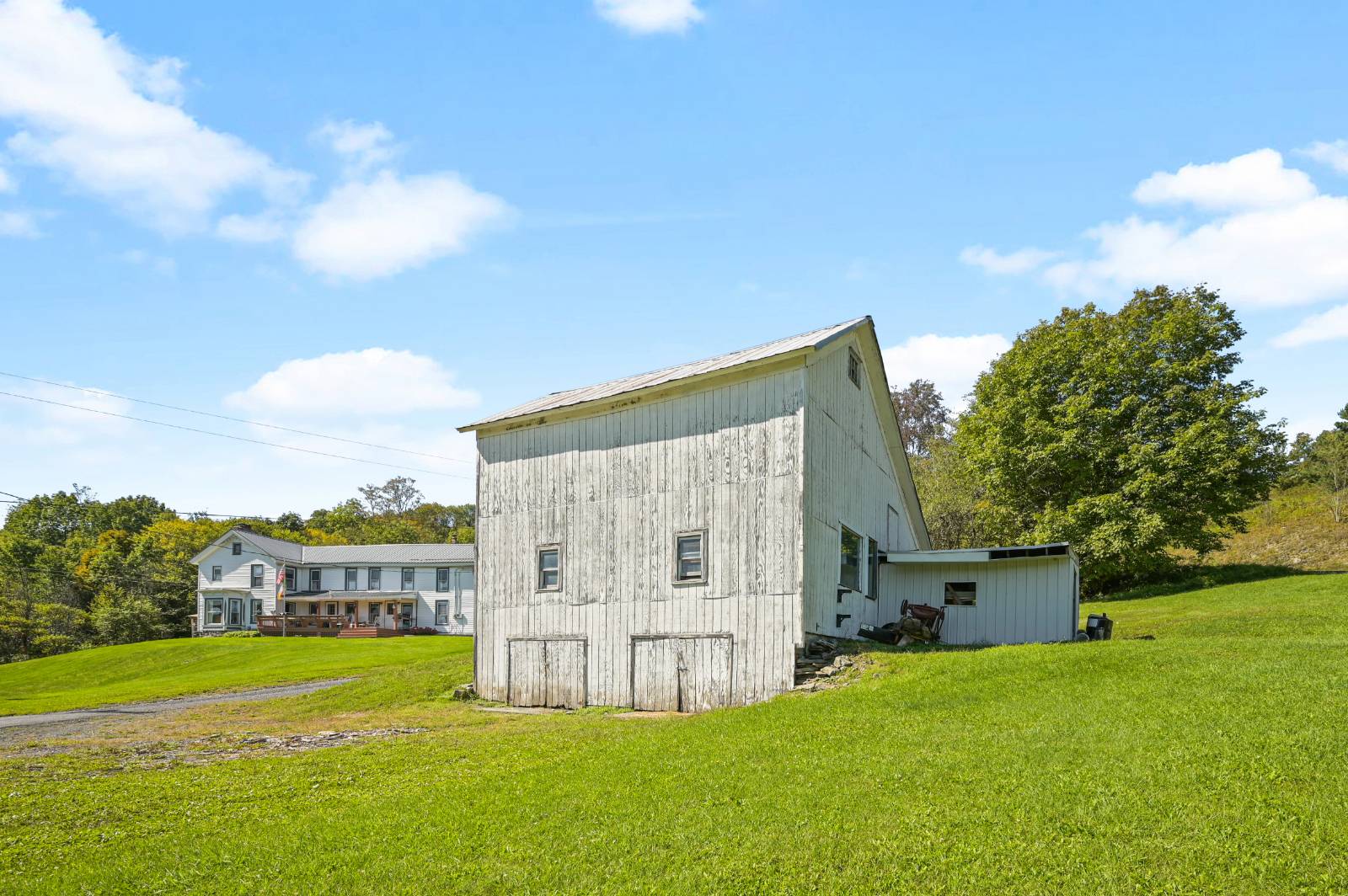 ;
;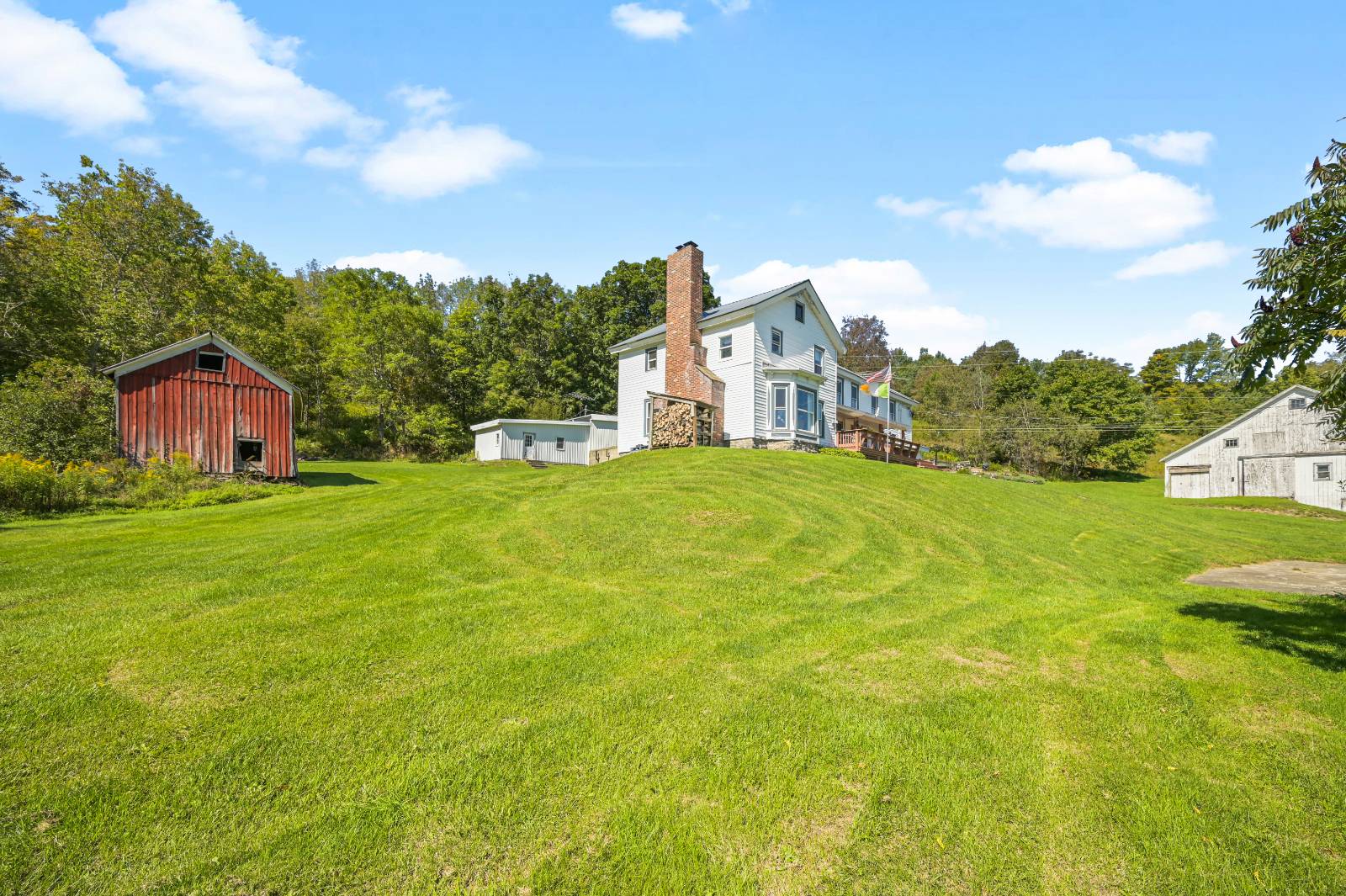 ;
;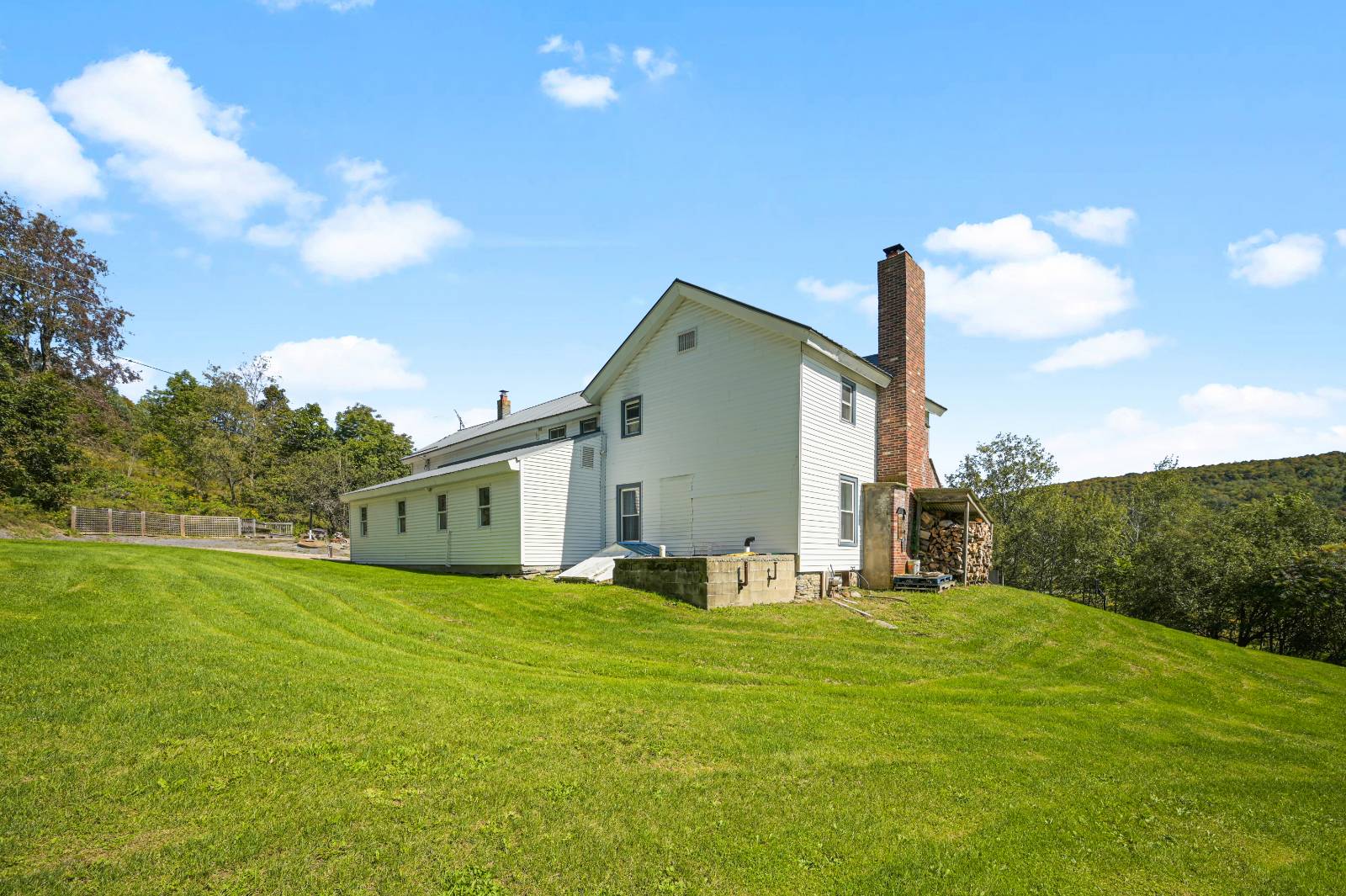 ;
;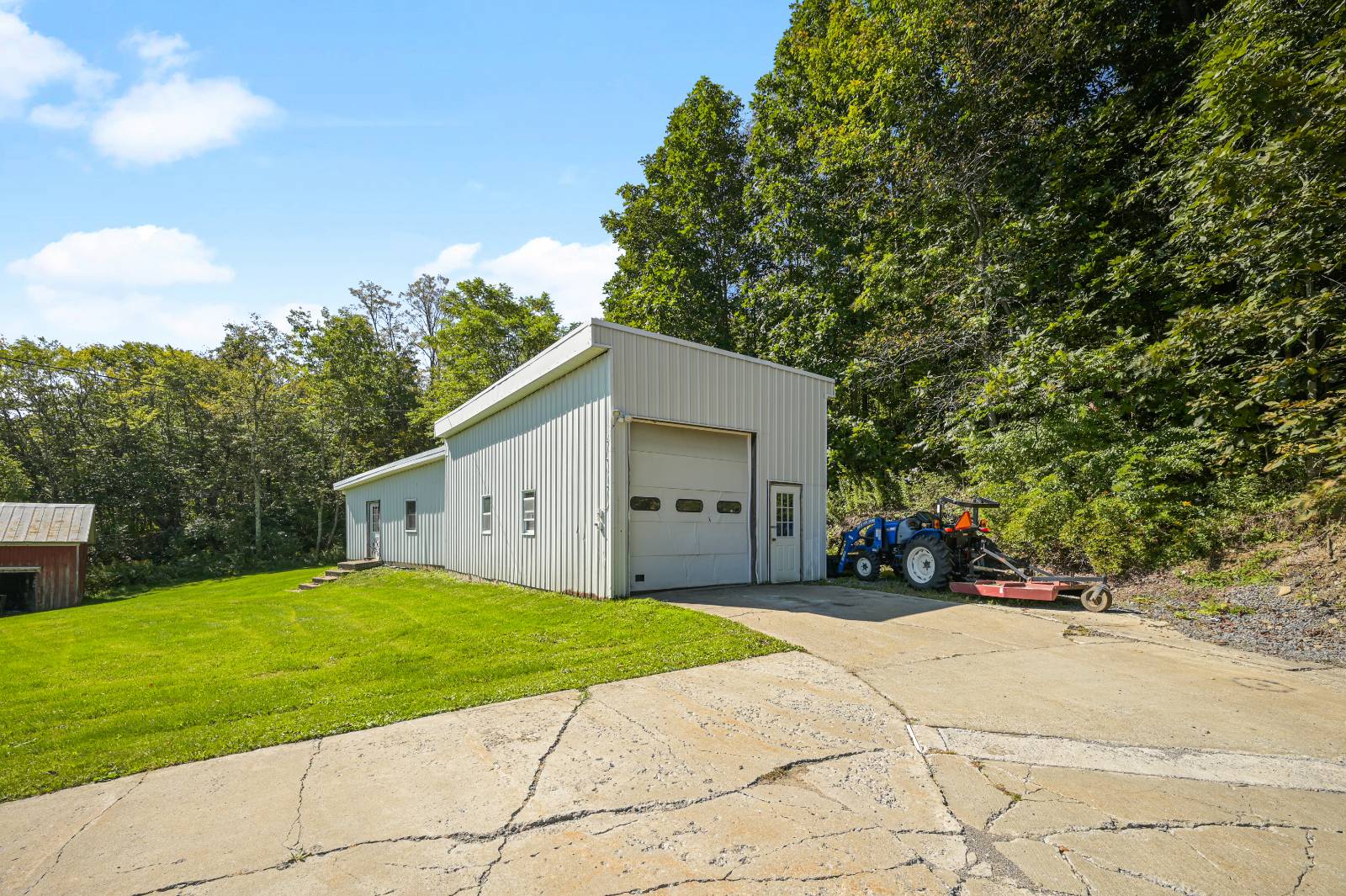 ;
;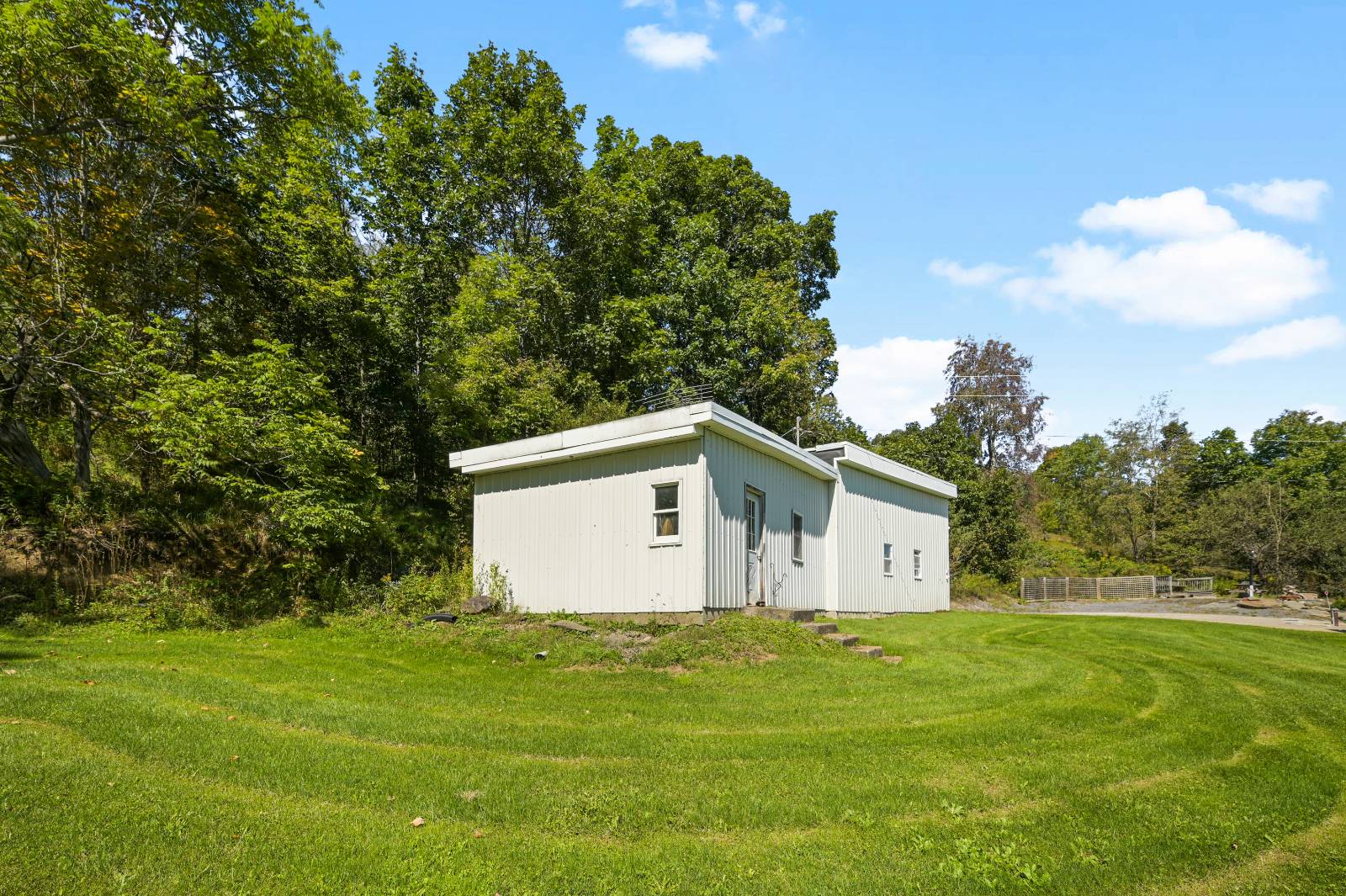 ;
;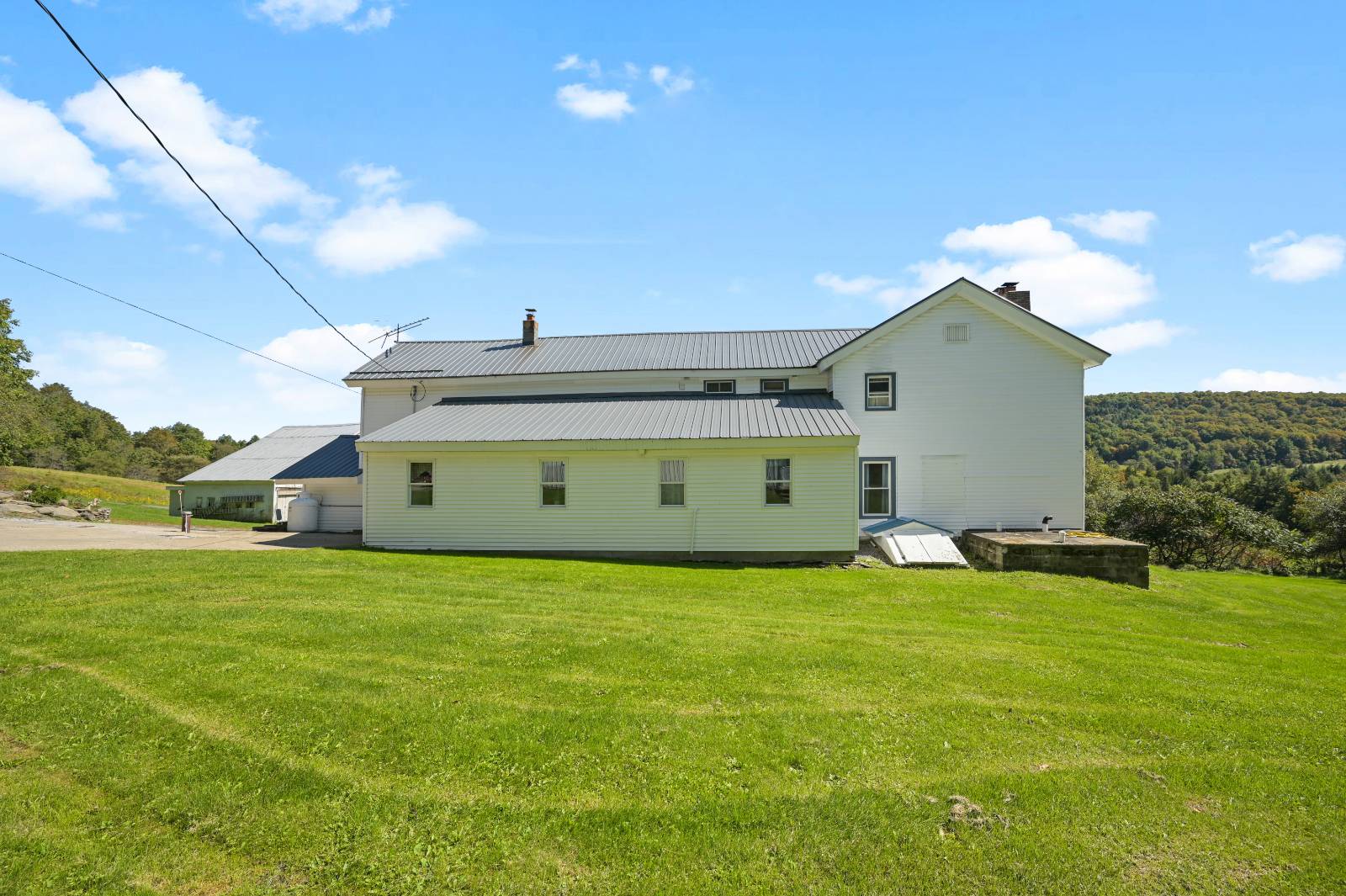 ;
;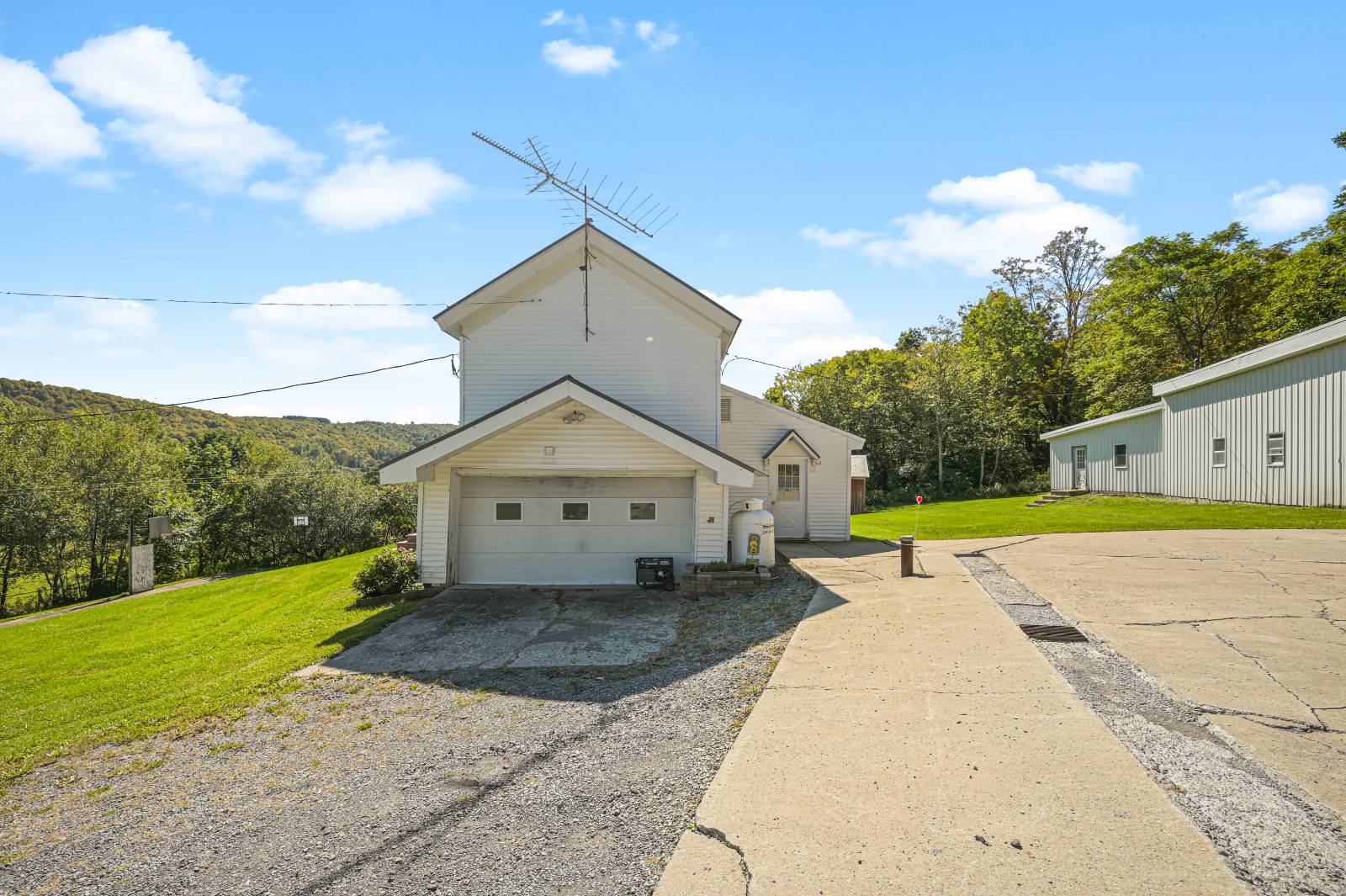 ;
;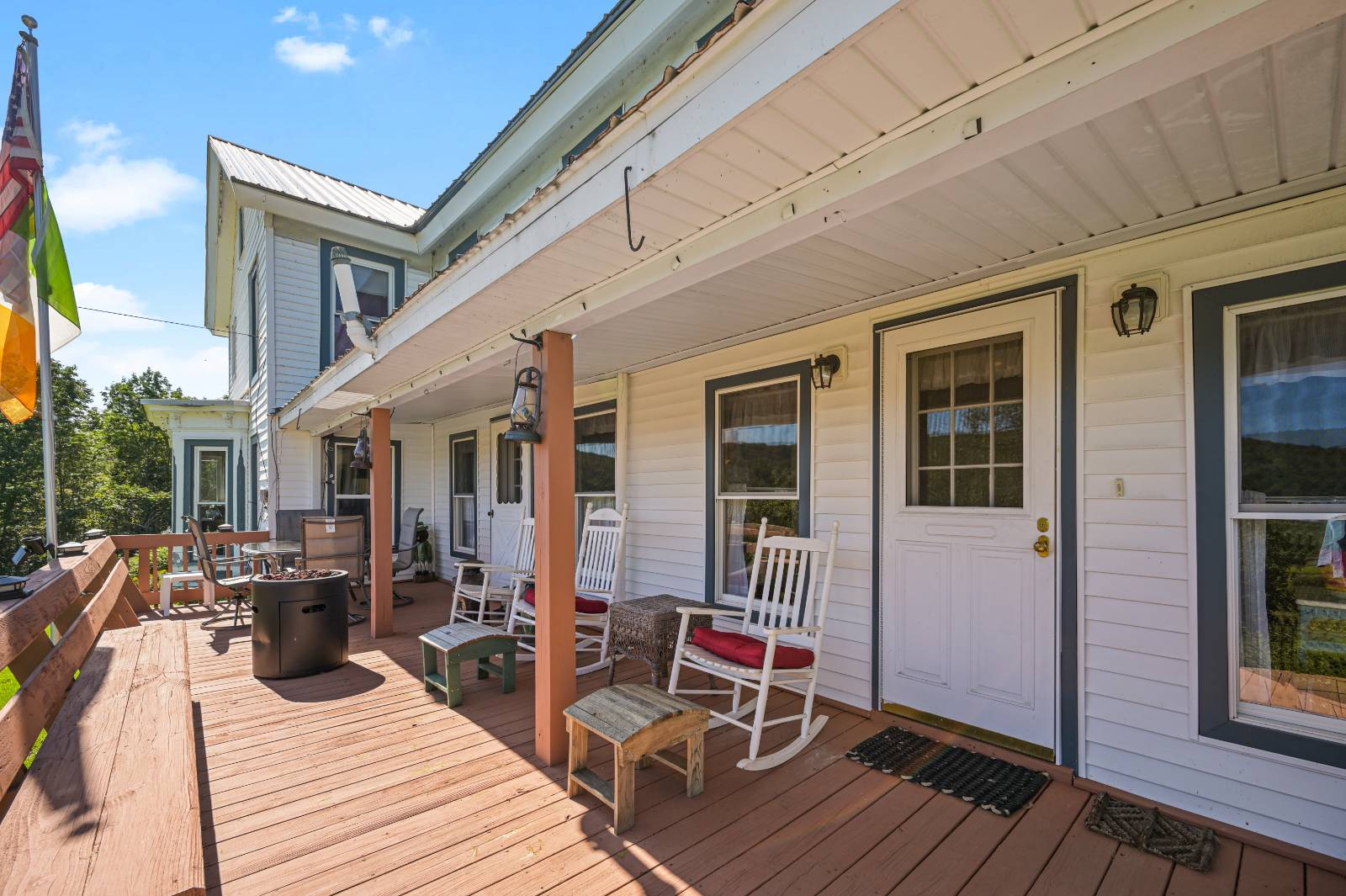 ;
;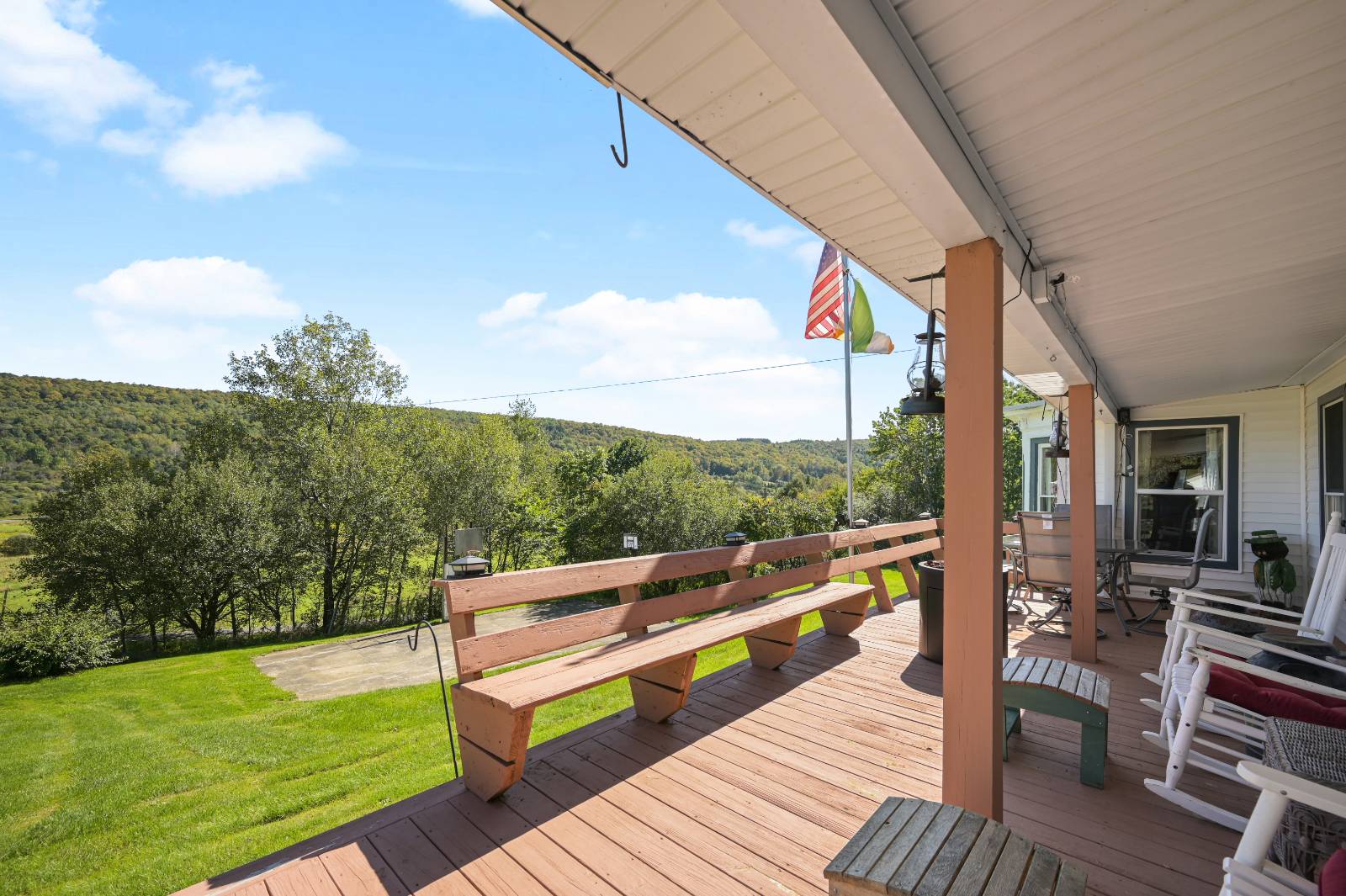 ;
;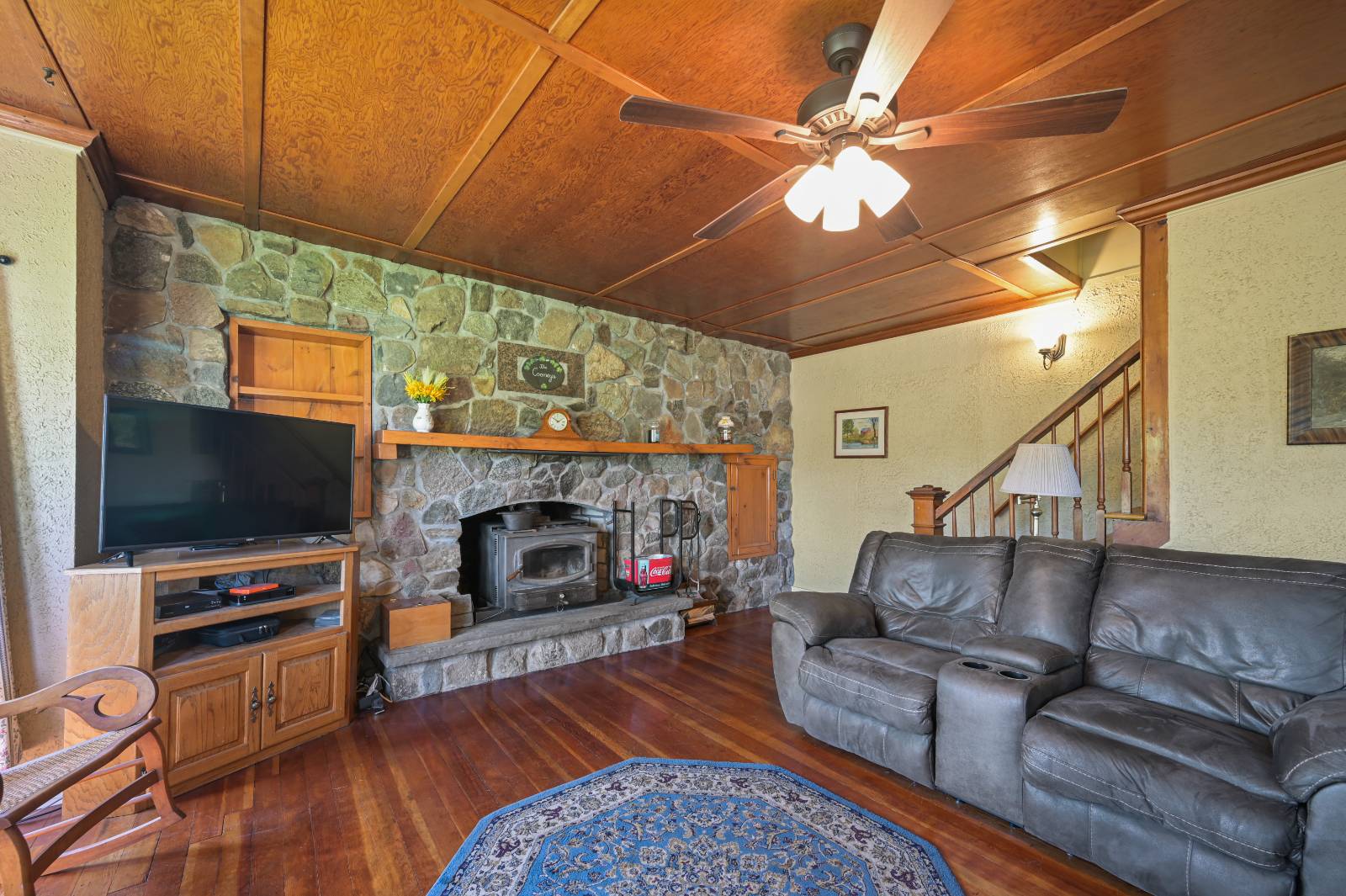 ;
;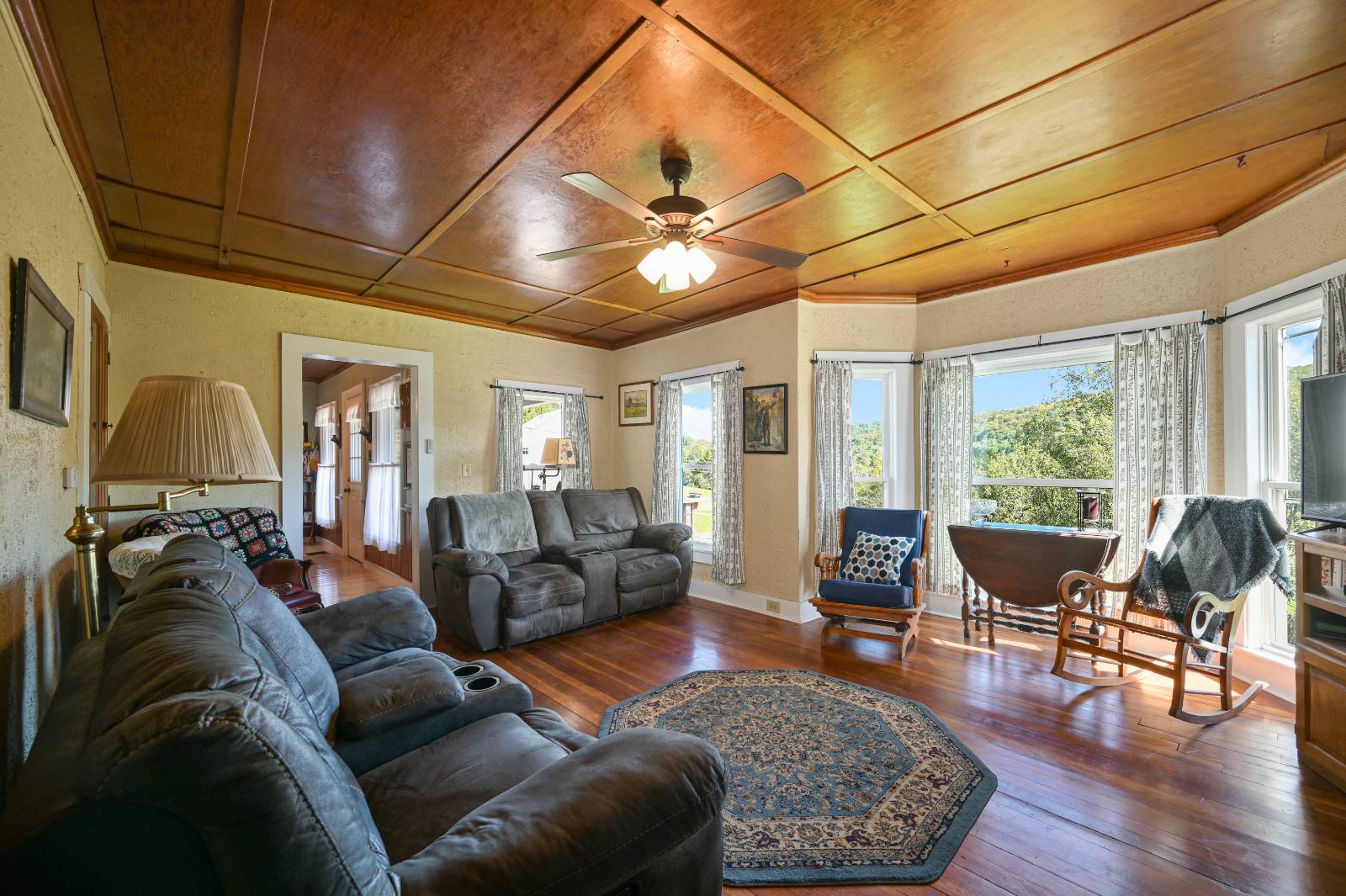 ;
;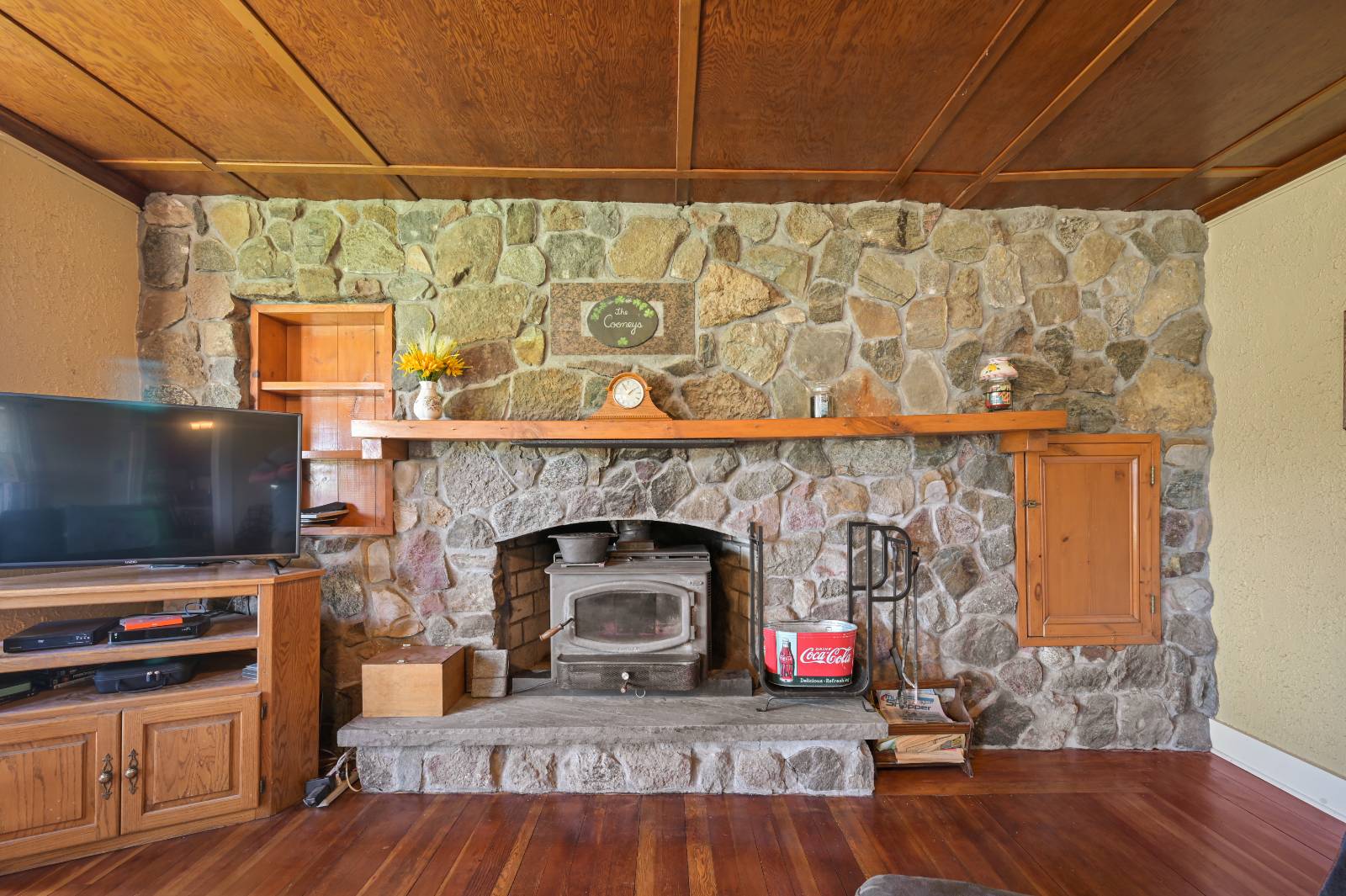 ;
;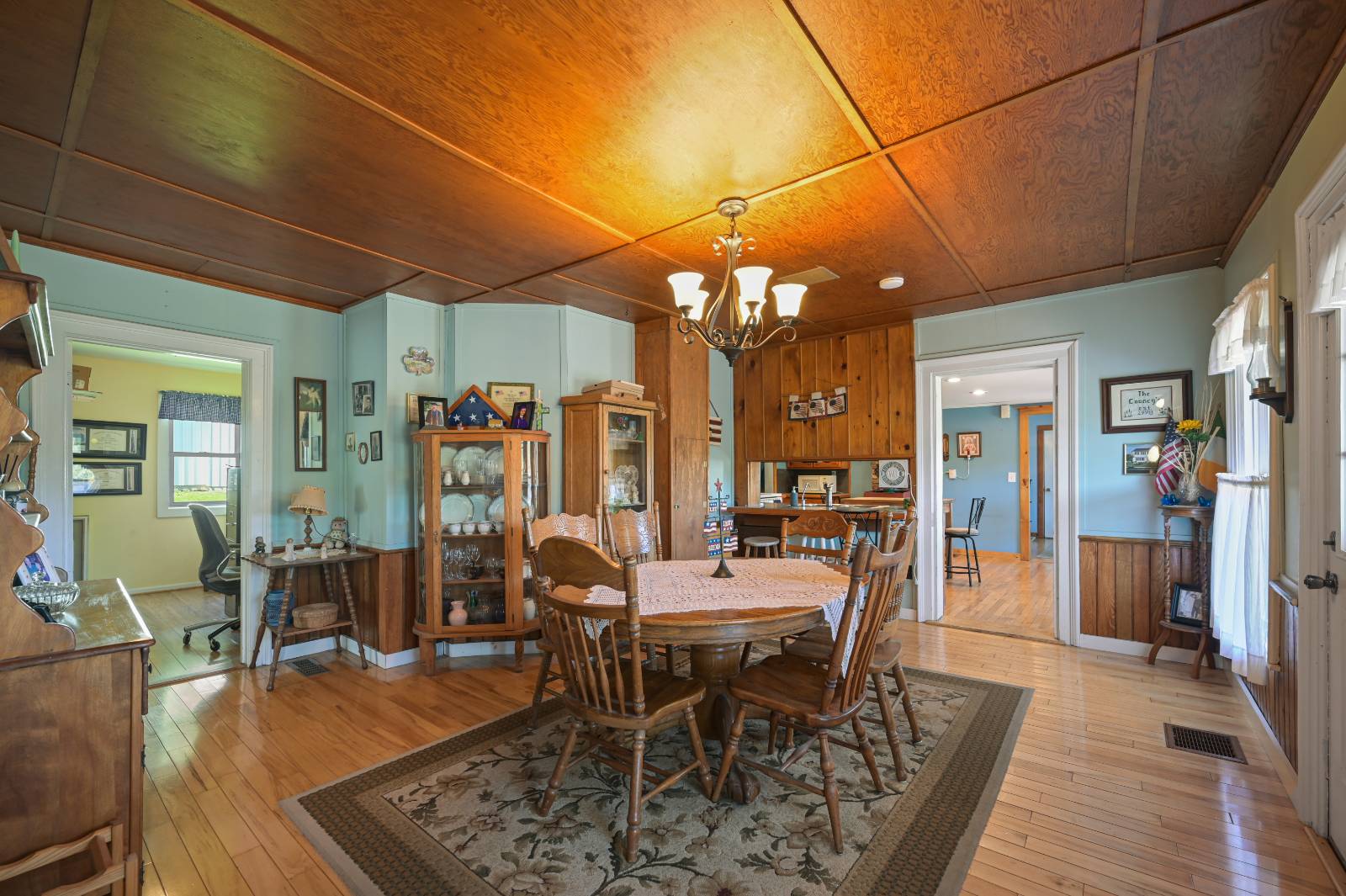 ;
;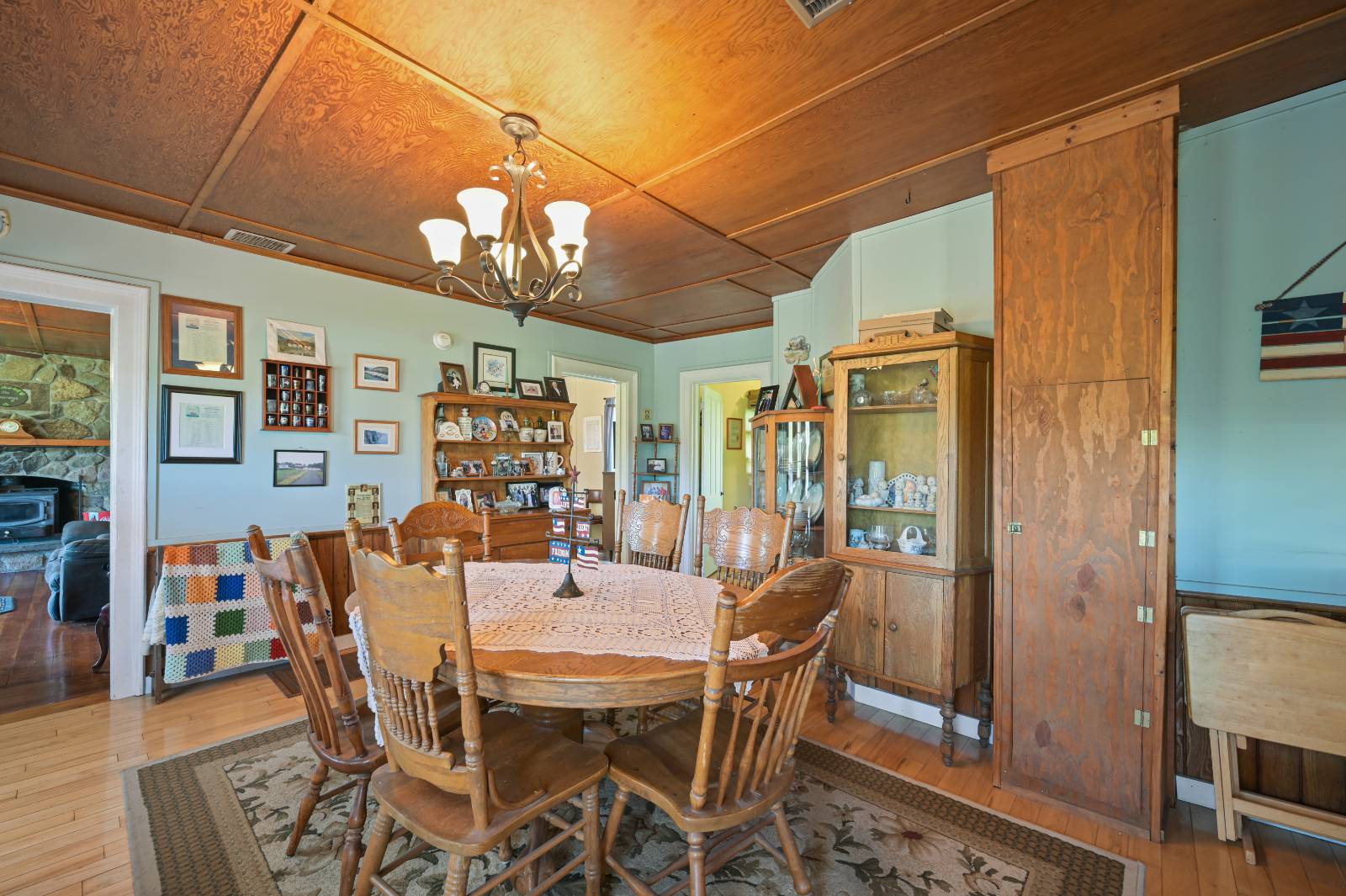 ;
;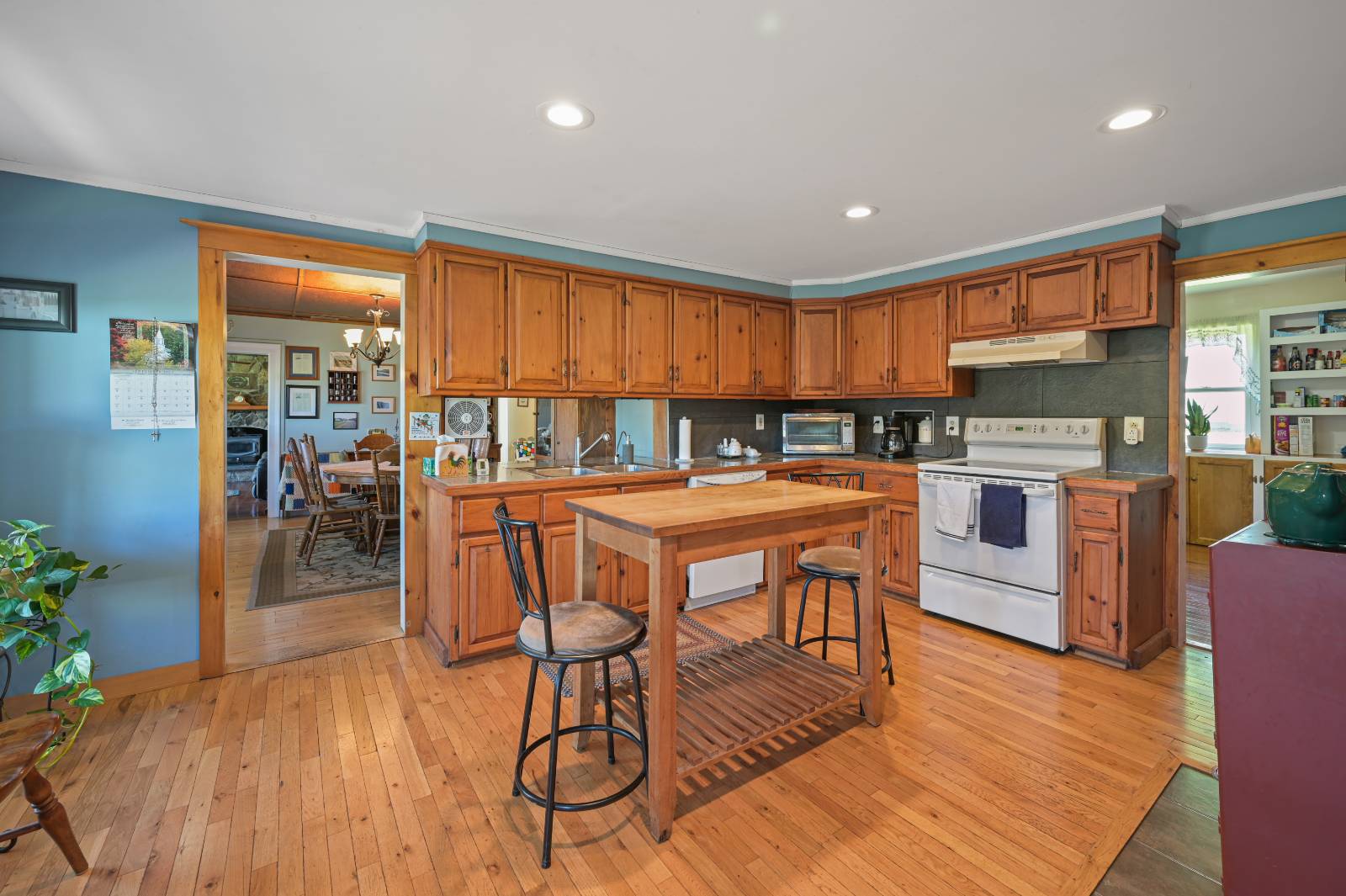 ;
;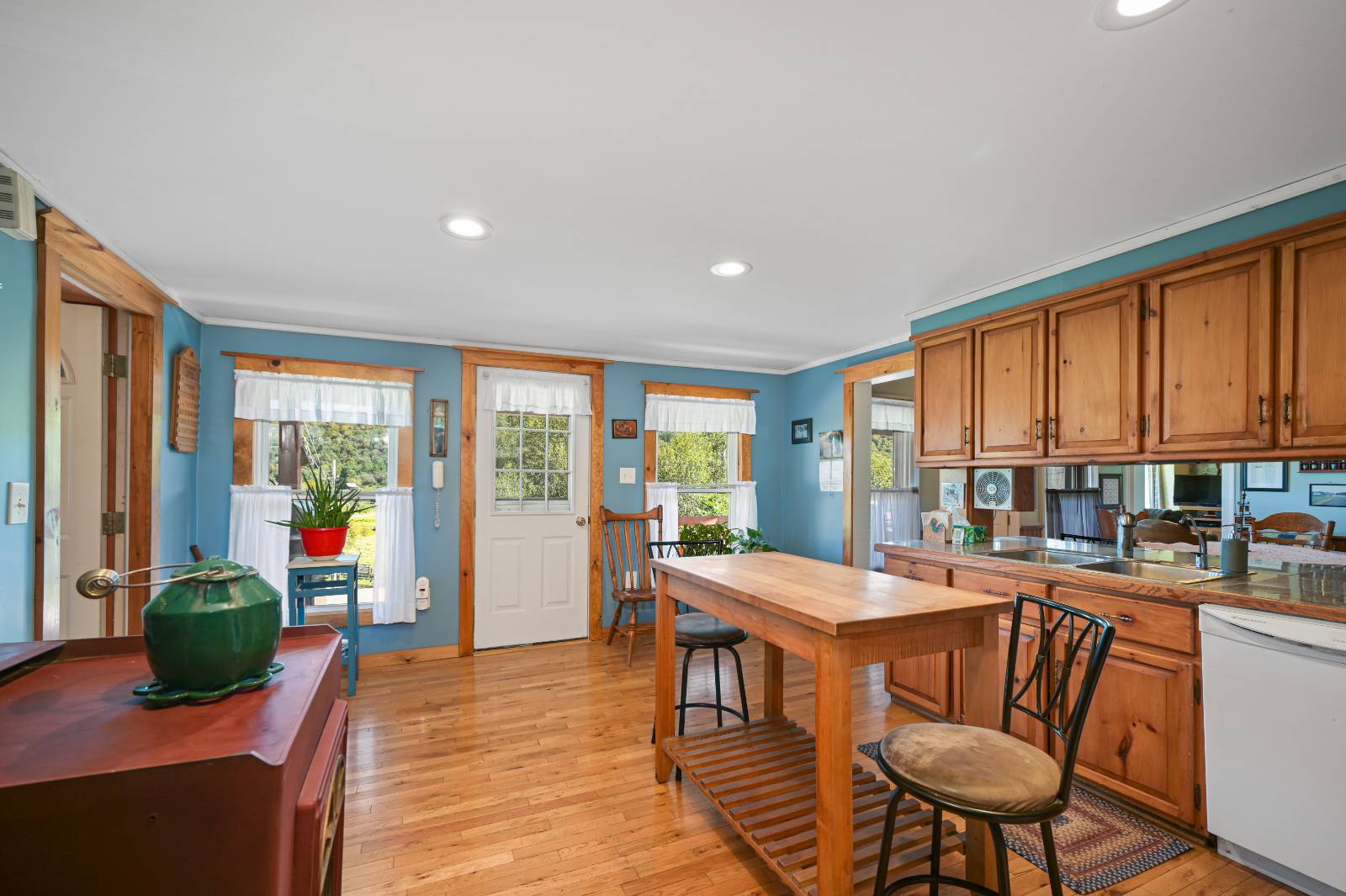 ;
;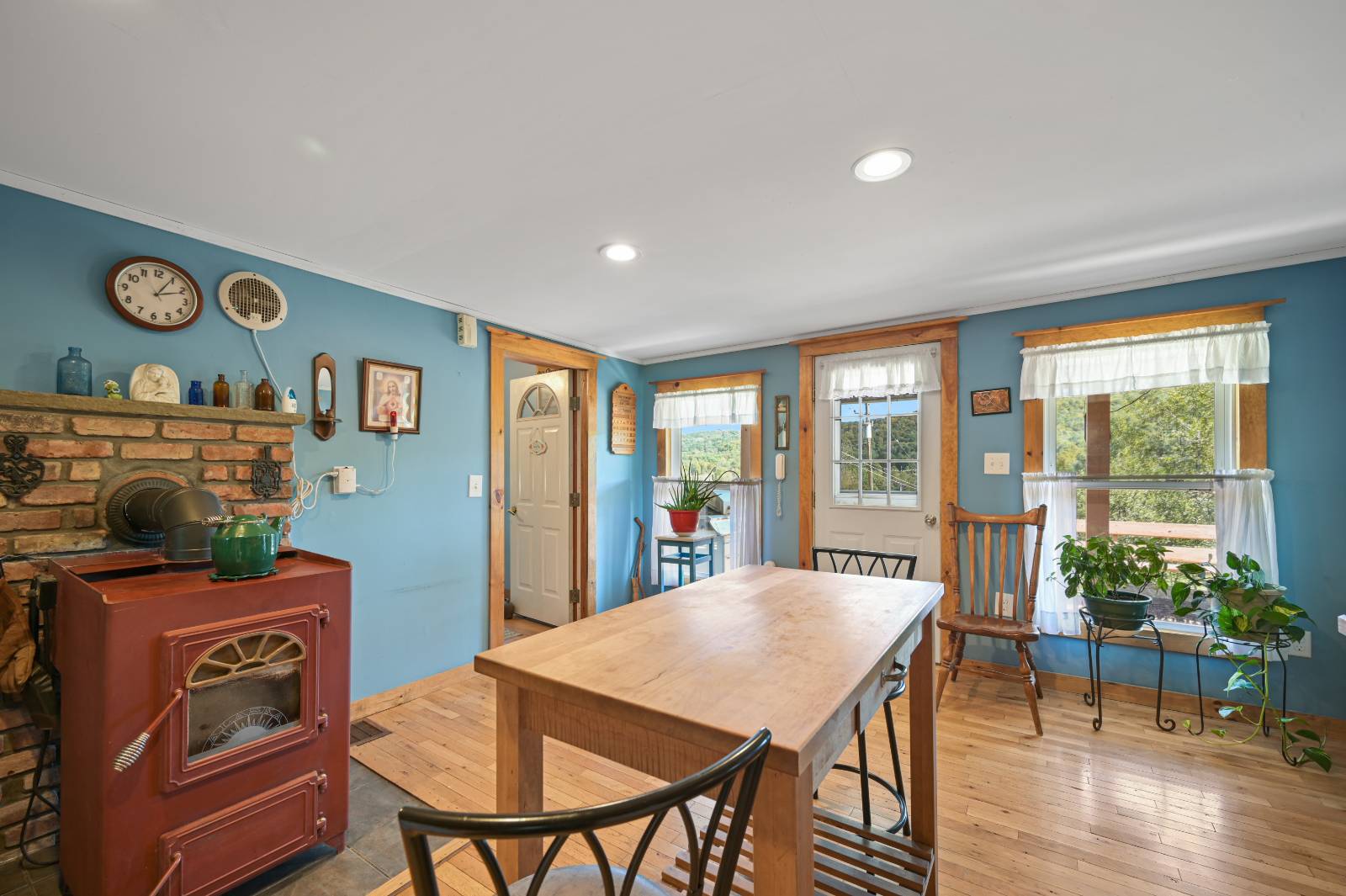 ;
;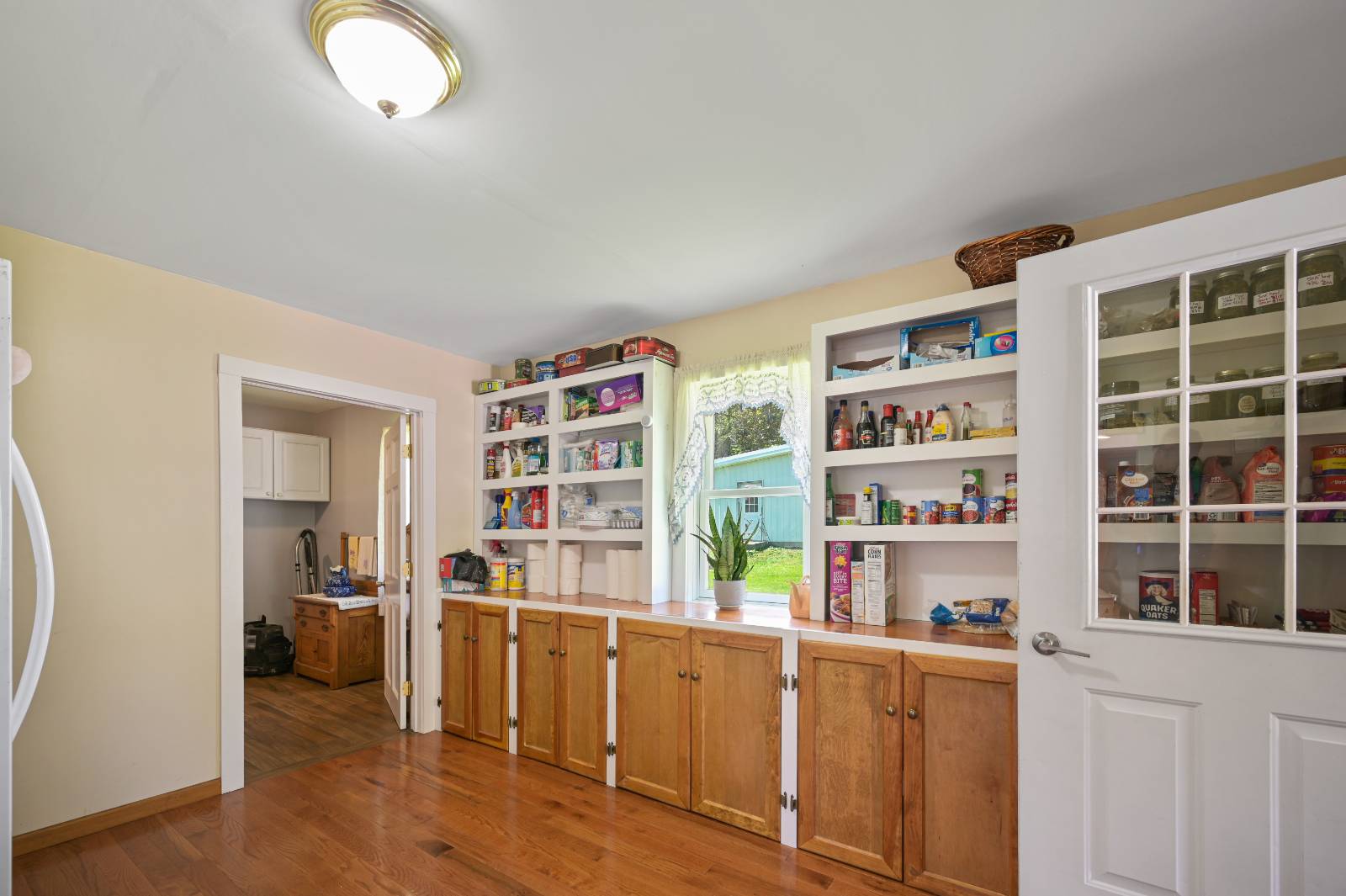 ;
;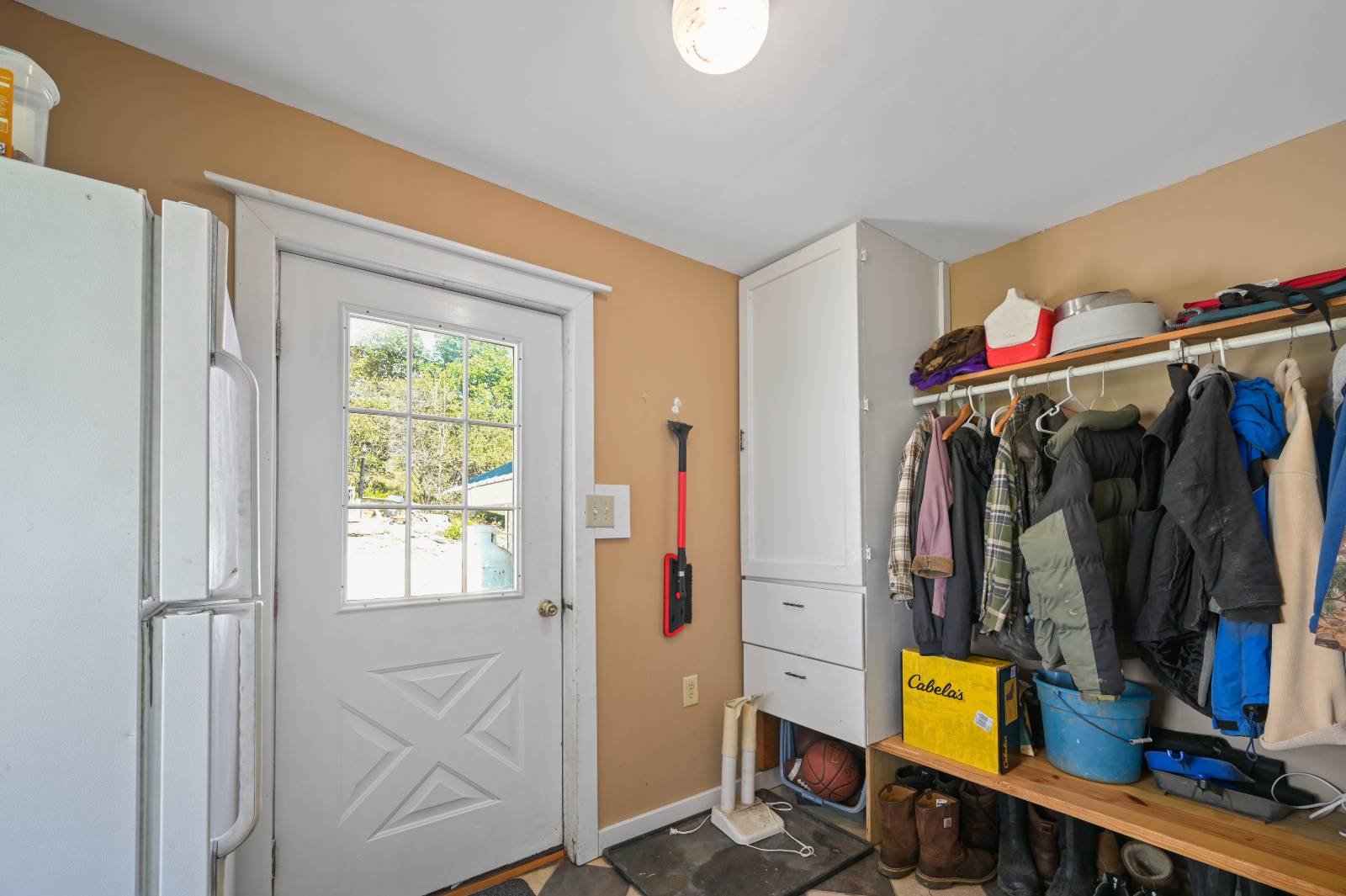 ;
;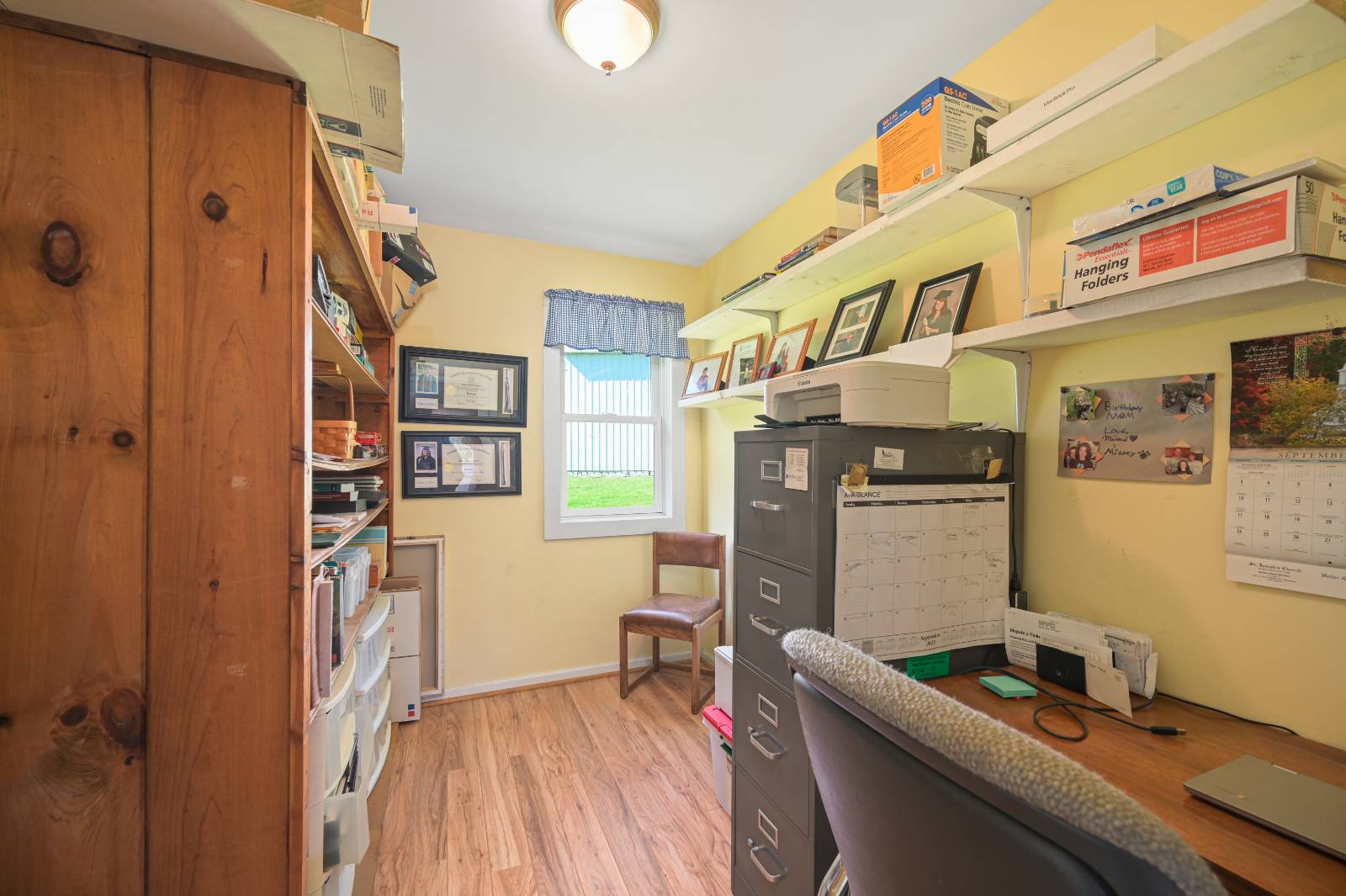 ;
;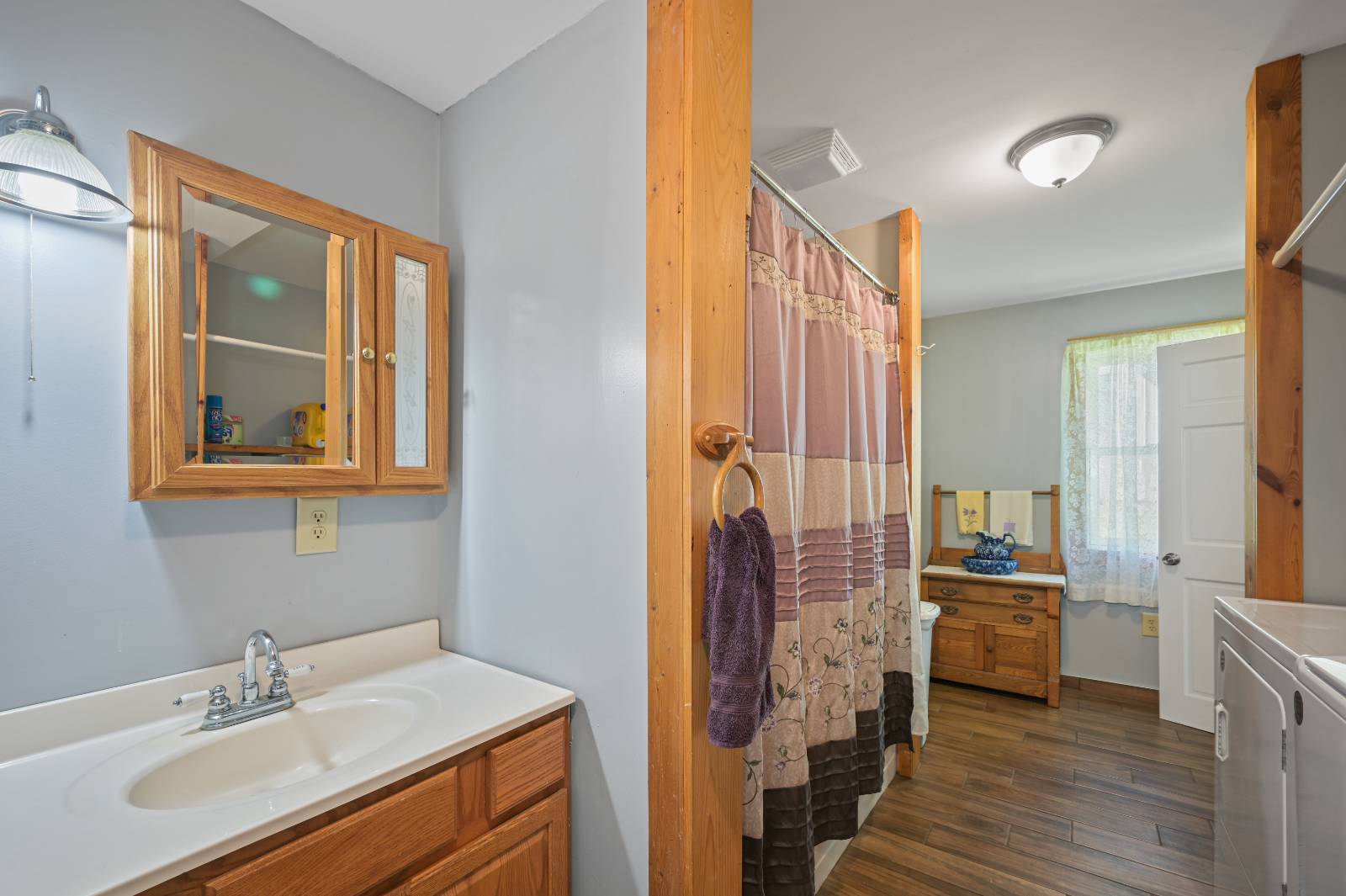 ;
;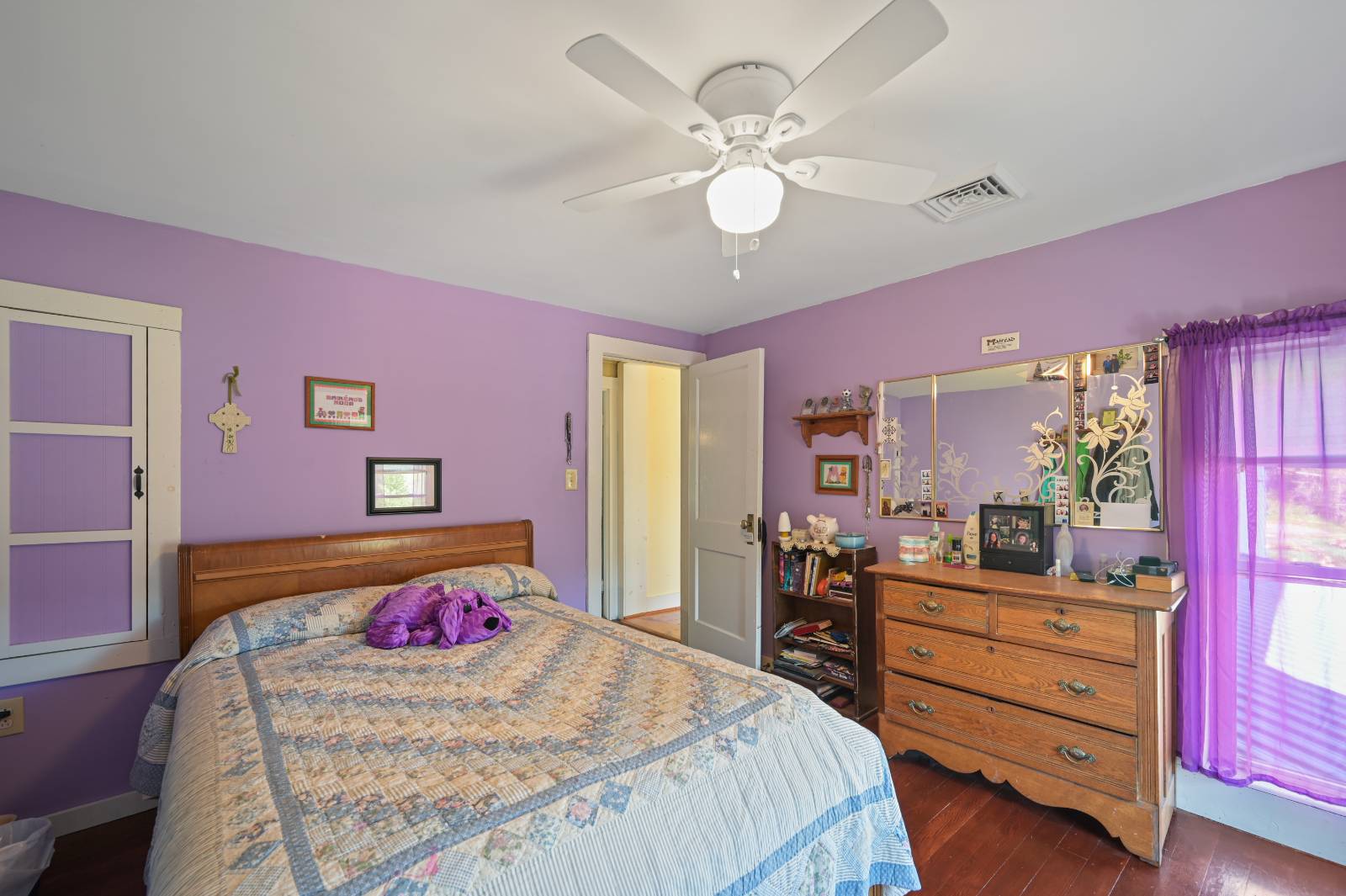 ;
;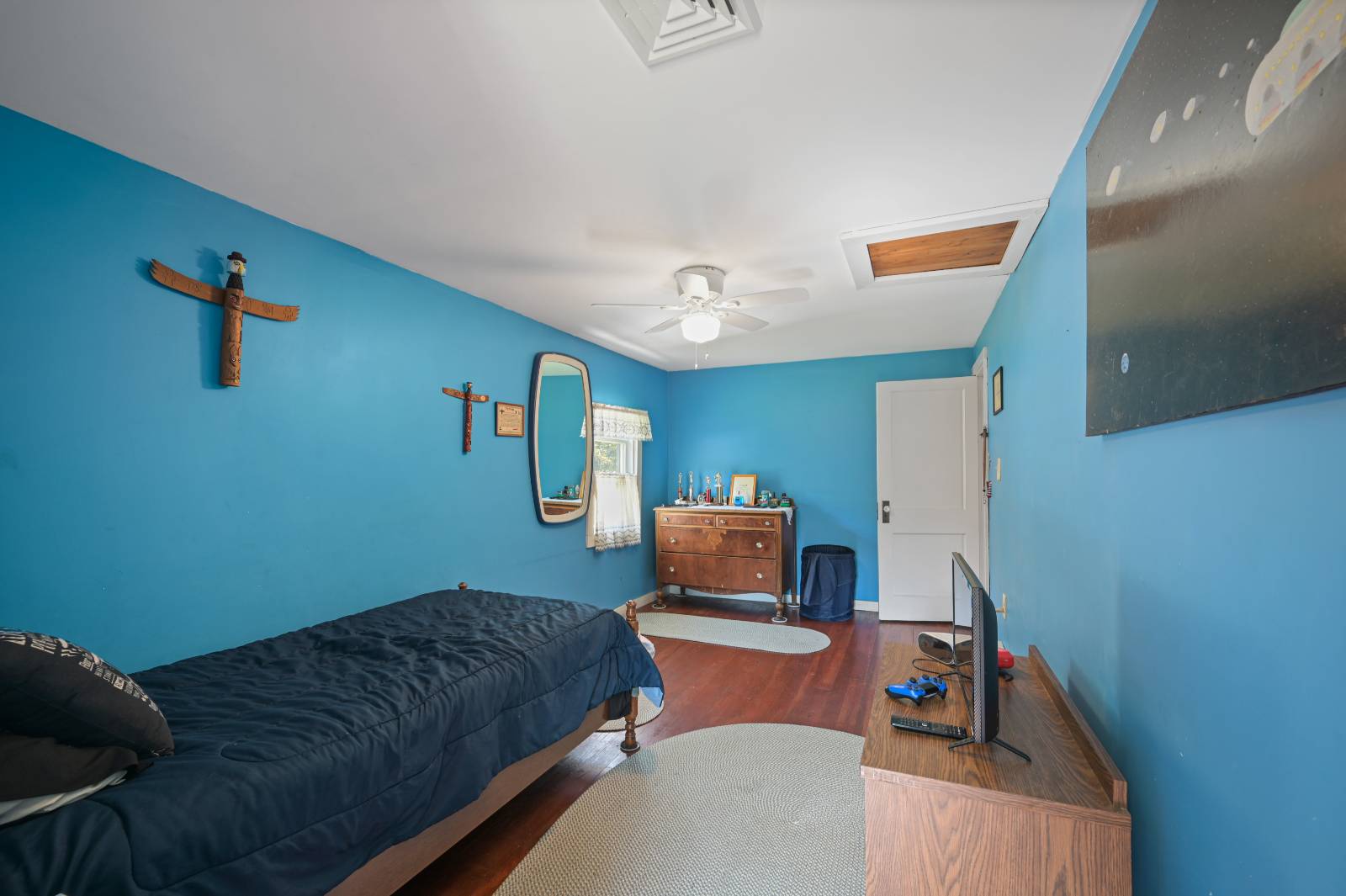 ;
;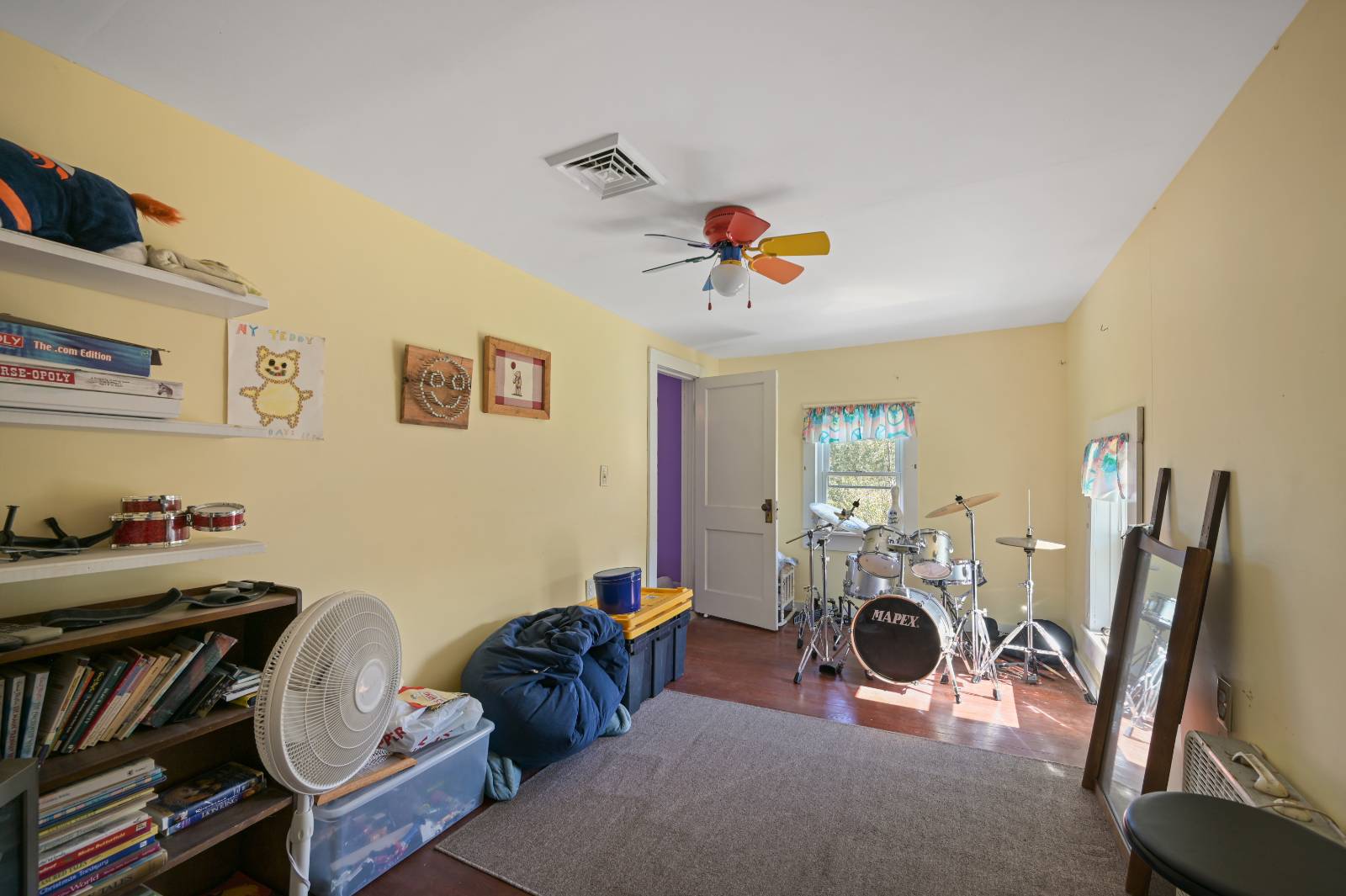 ;
;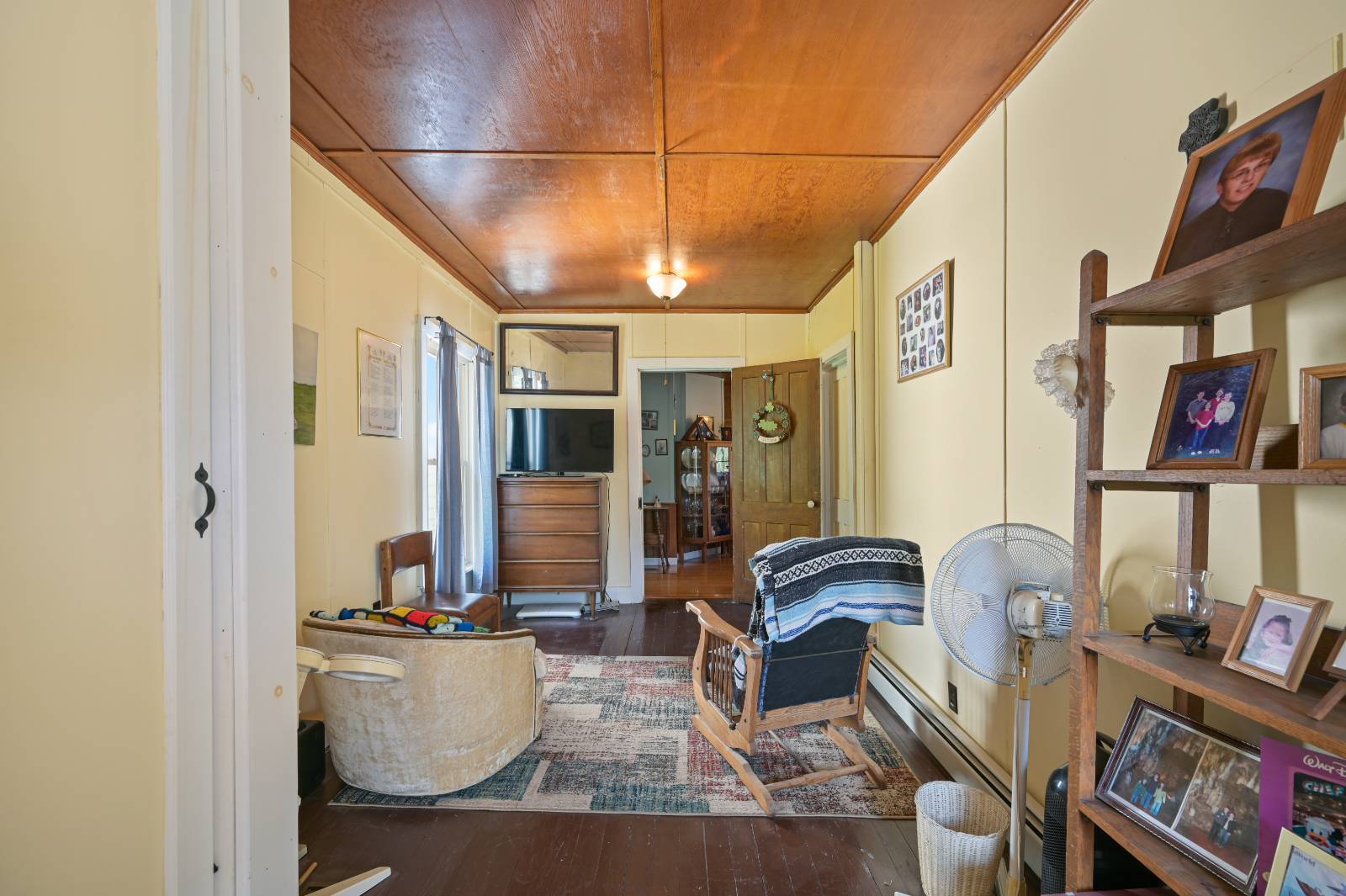 ;
;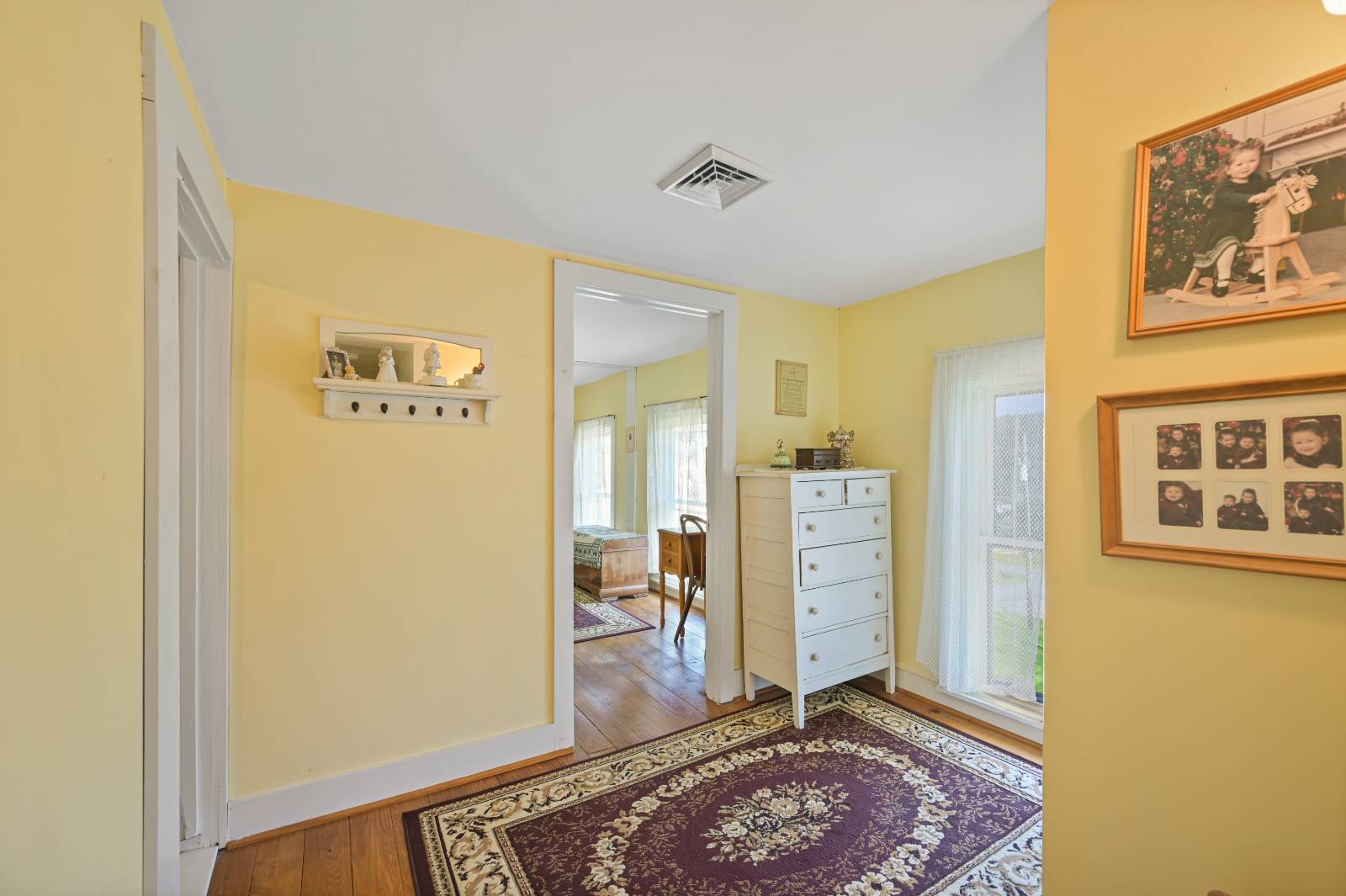 ;
;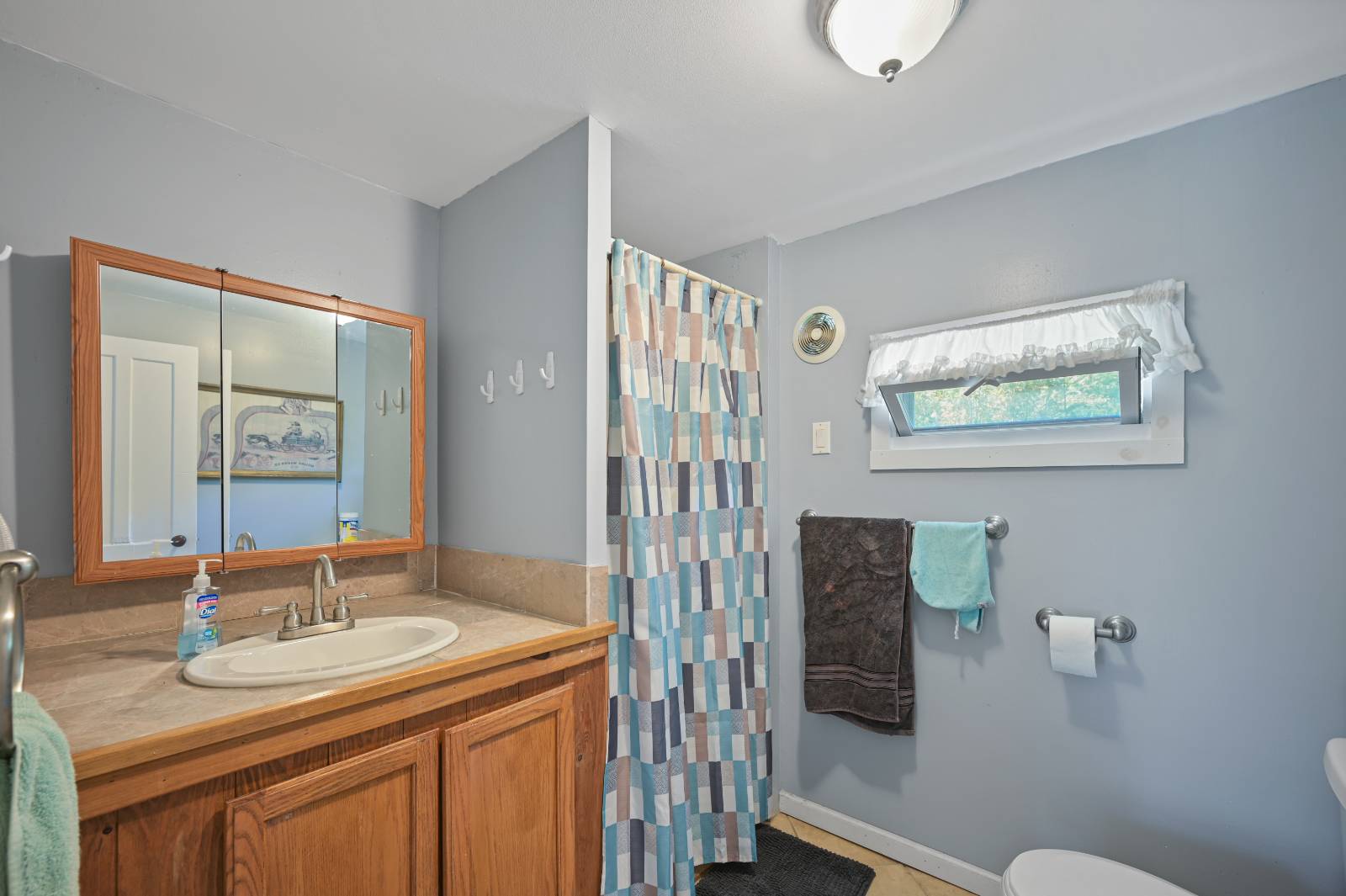 ;
;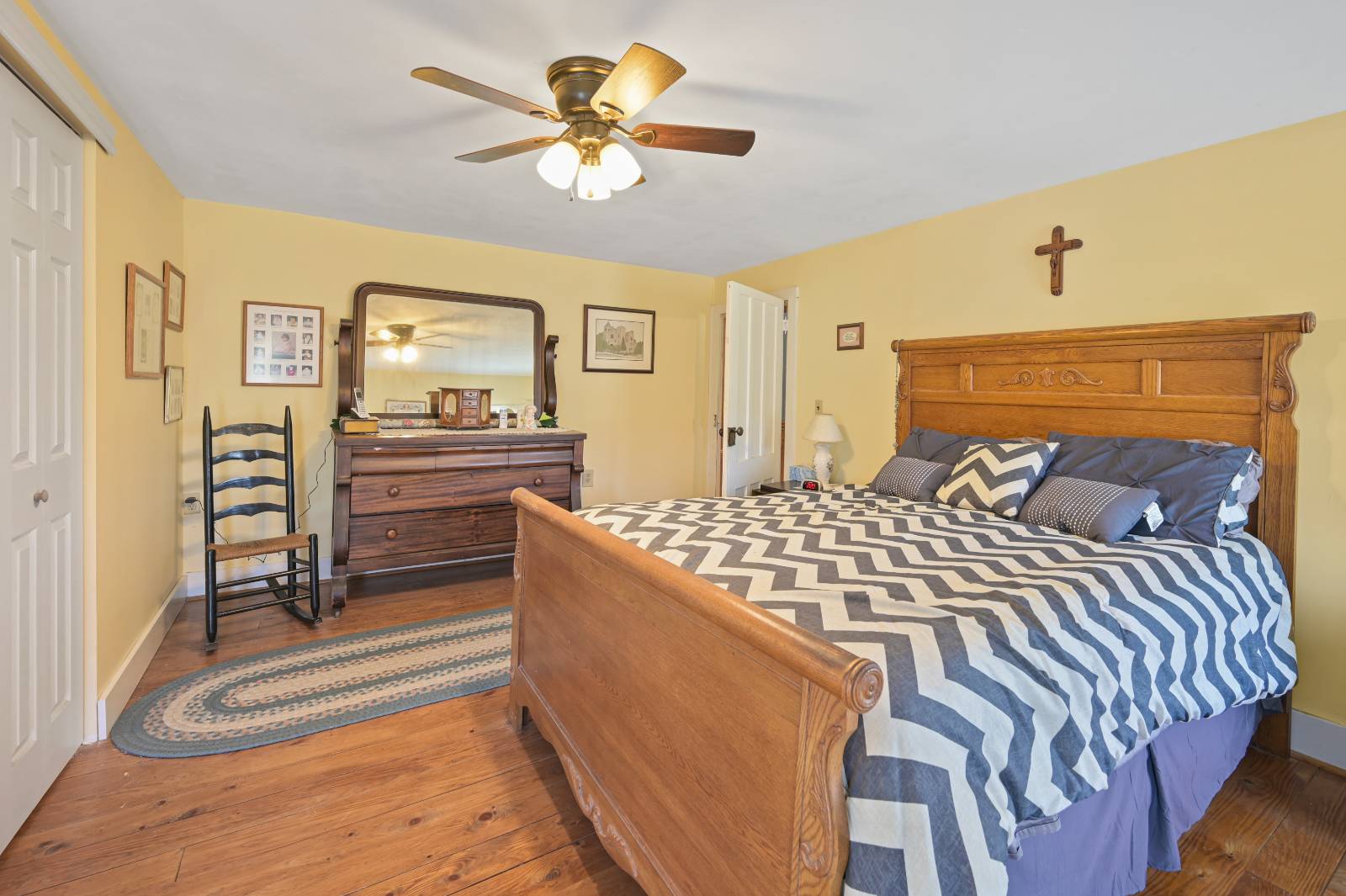 ;
;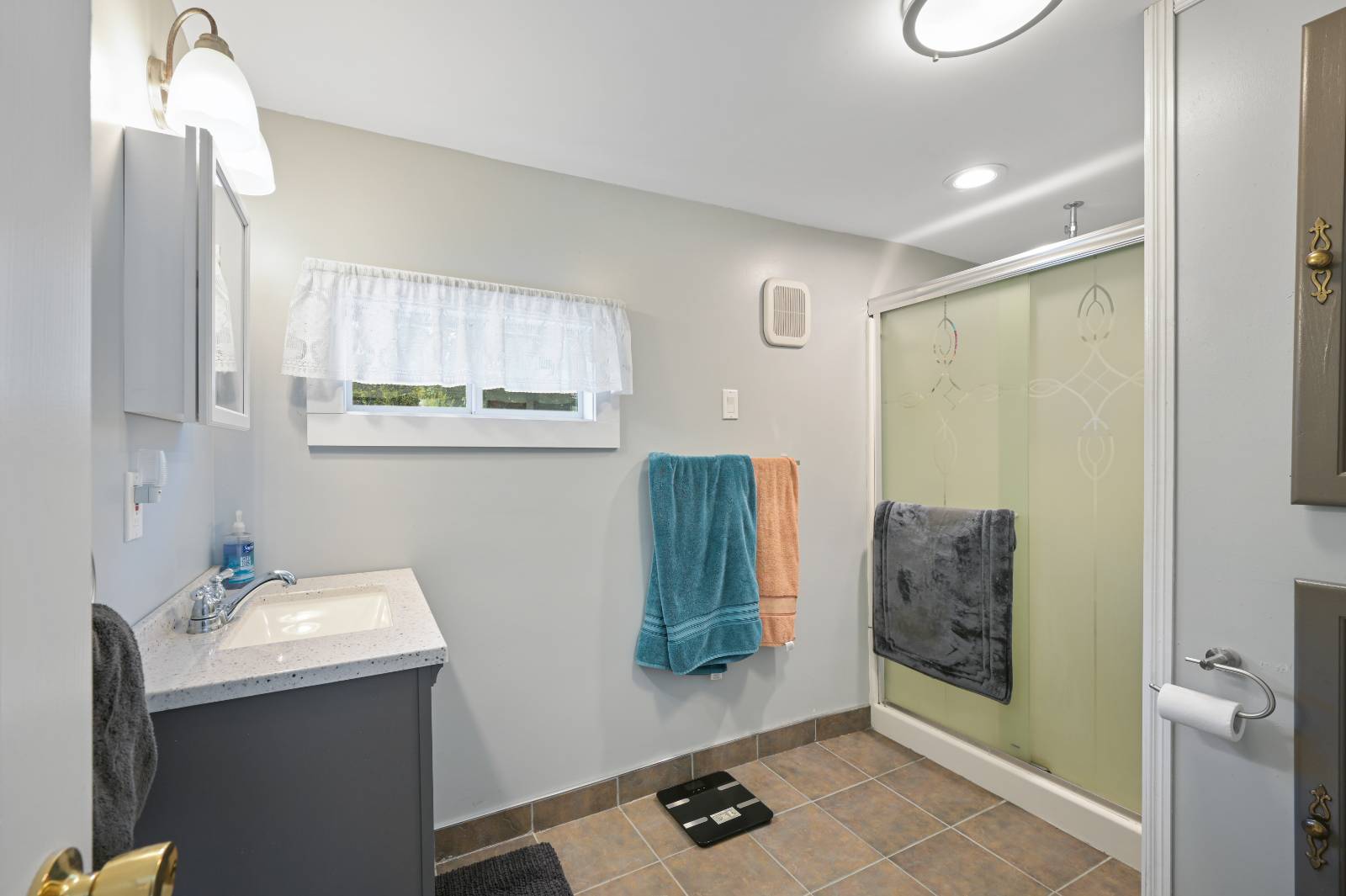 ;
;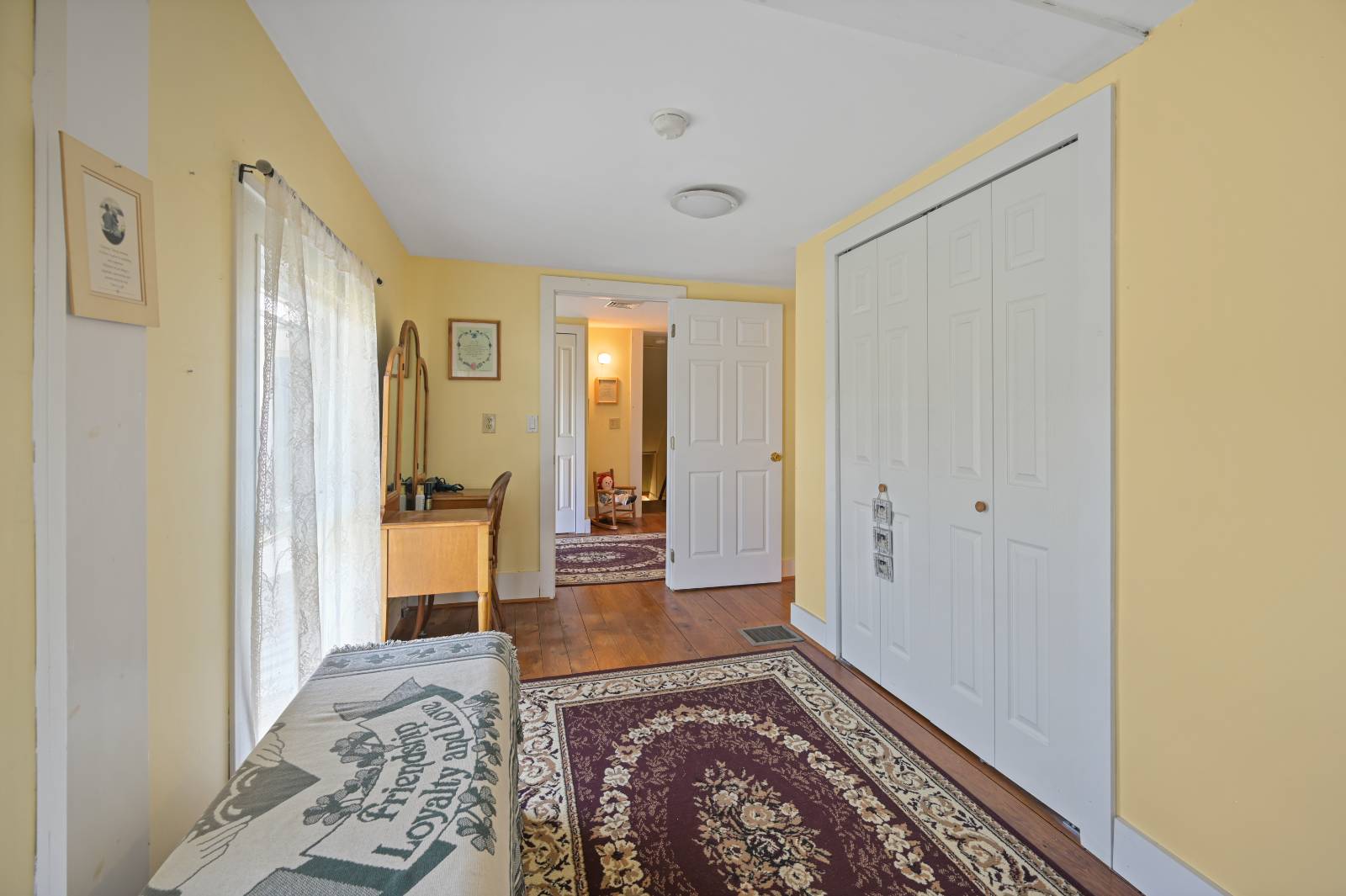 ;
;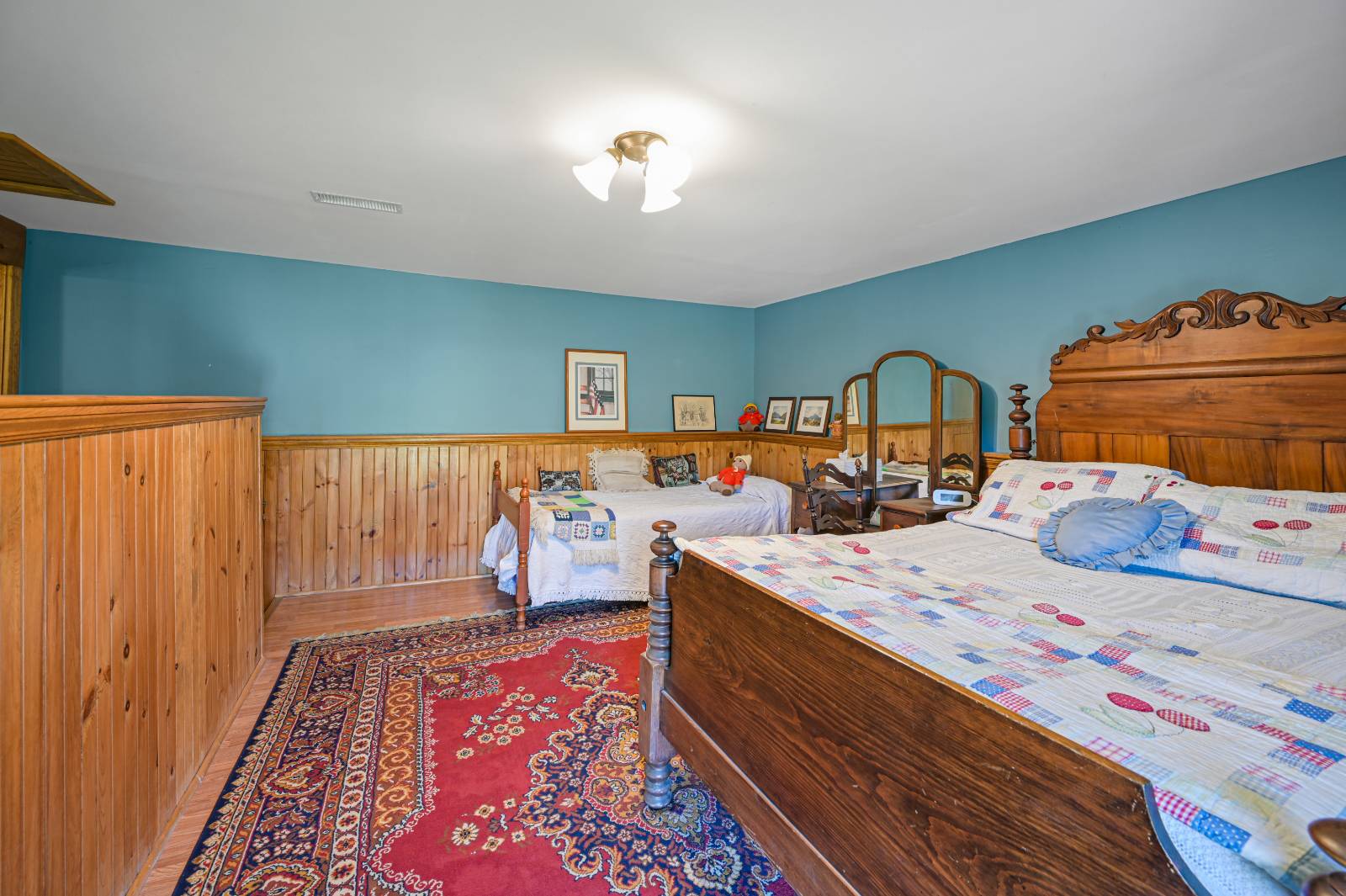 ;
;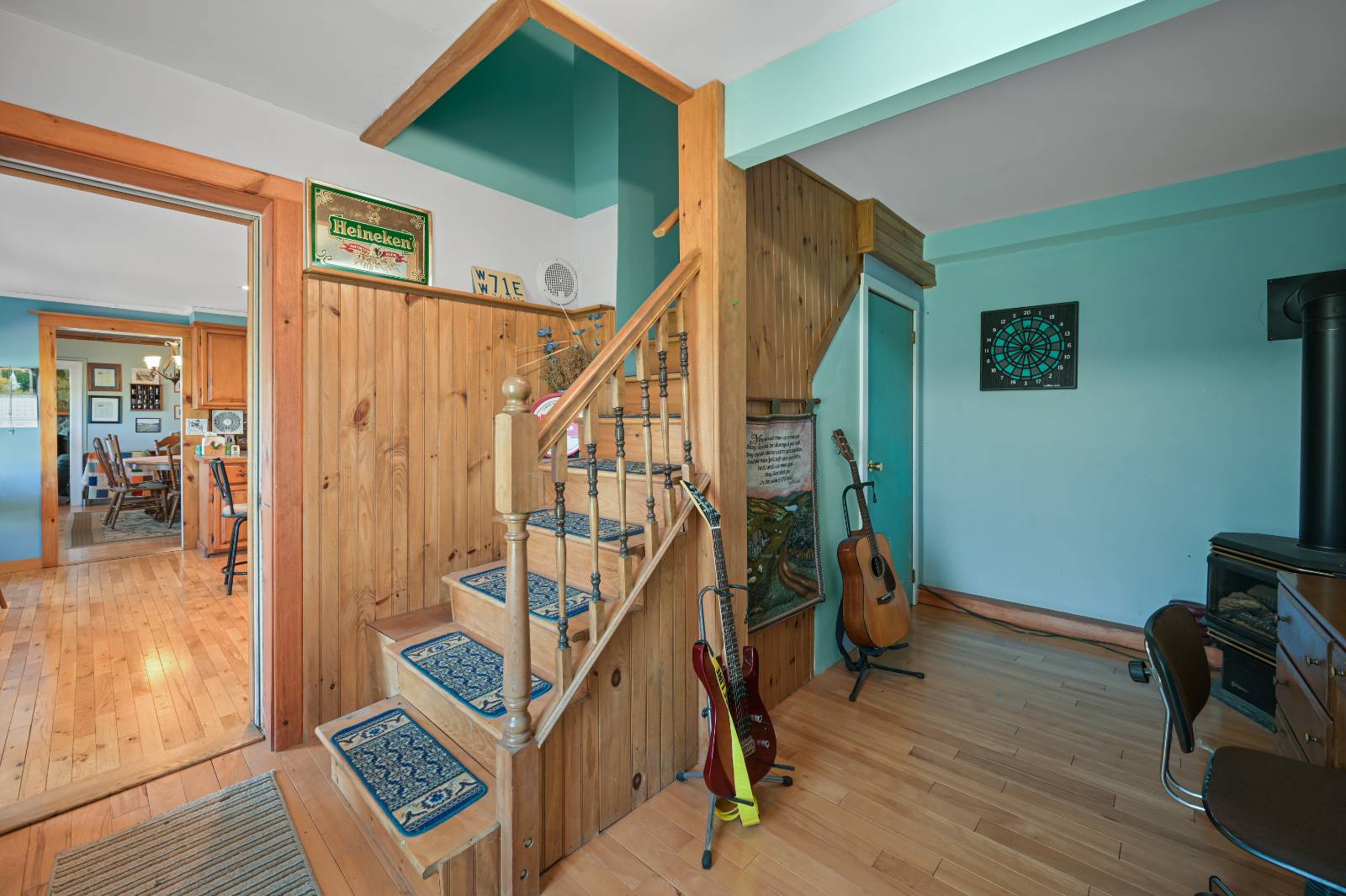 ;
;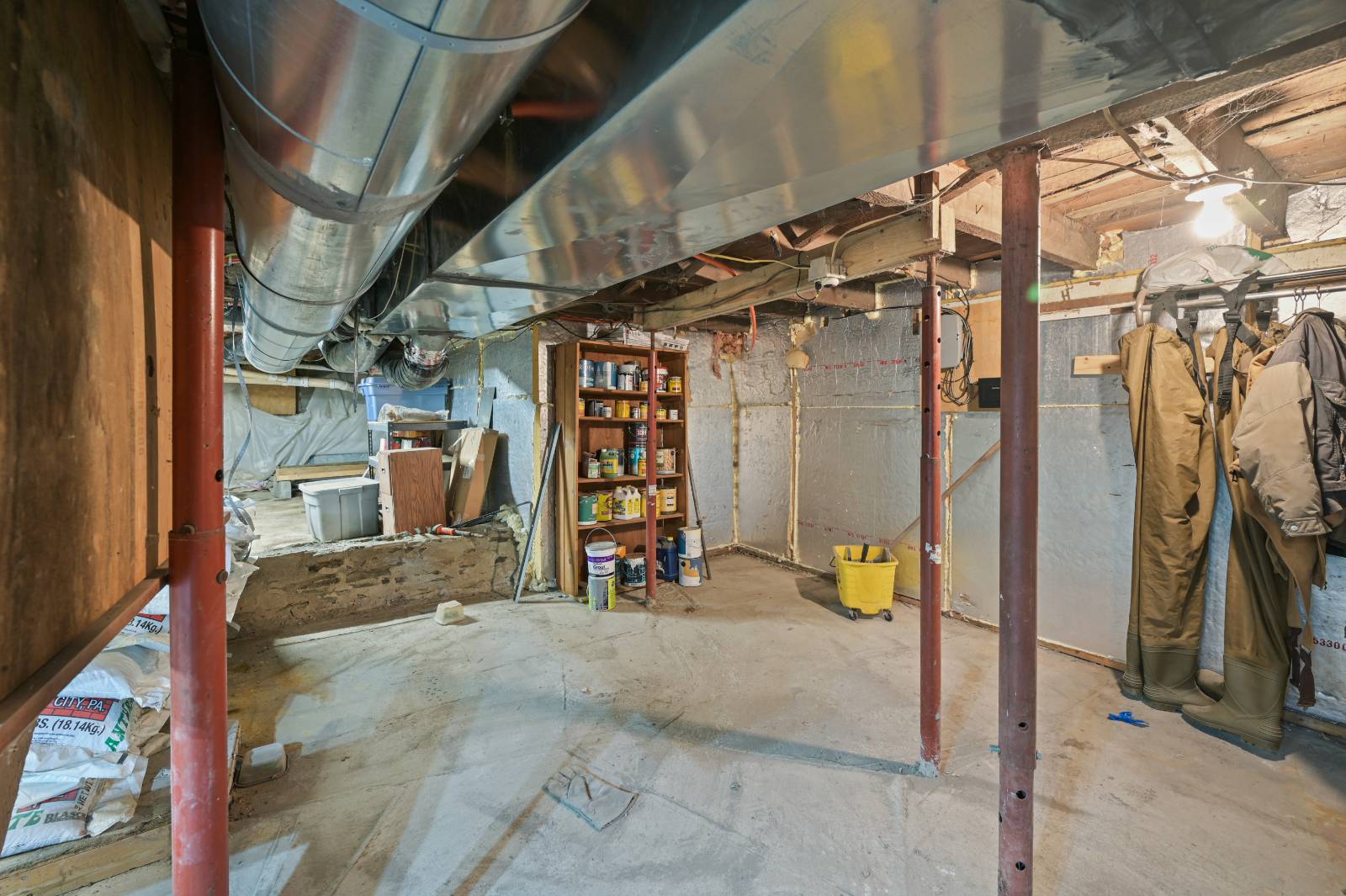 ;
;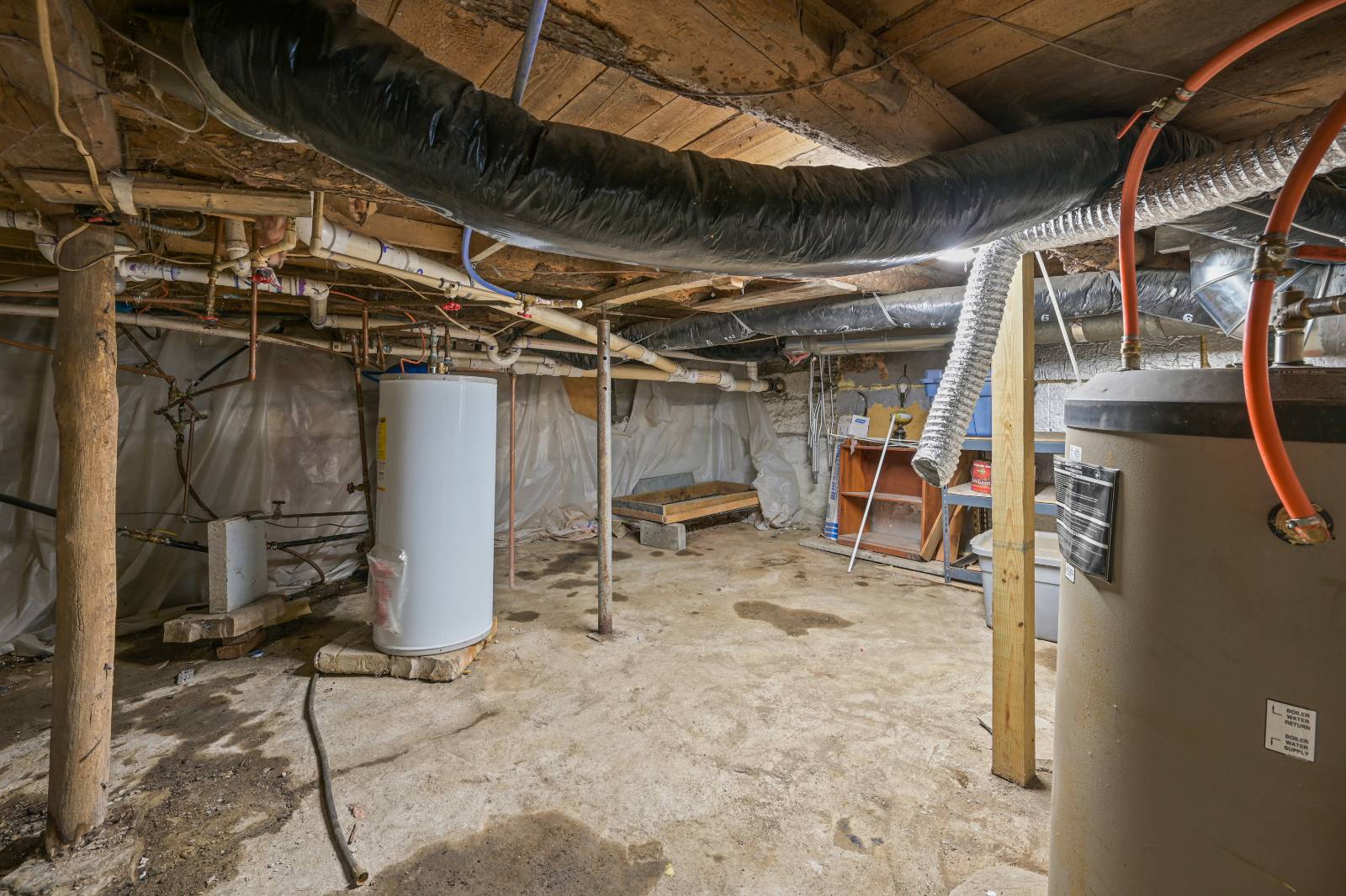 ;
;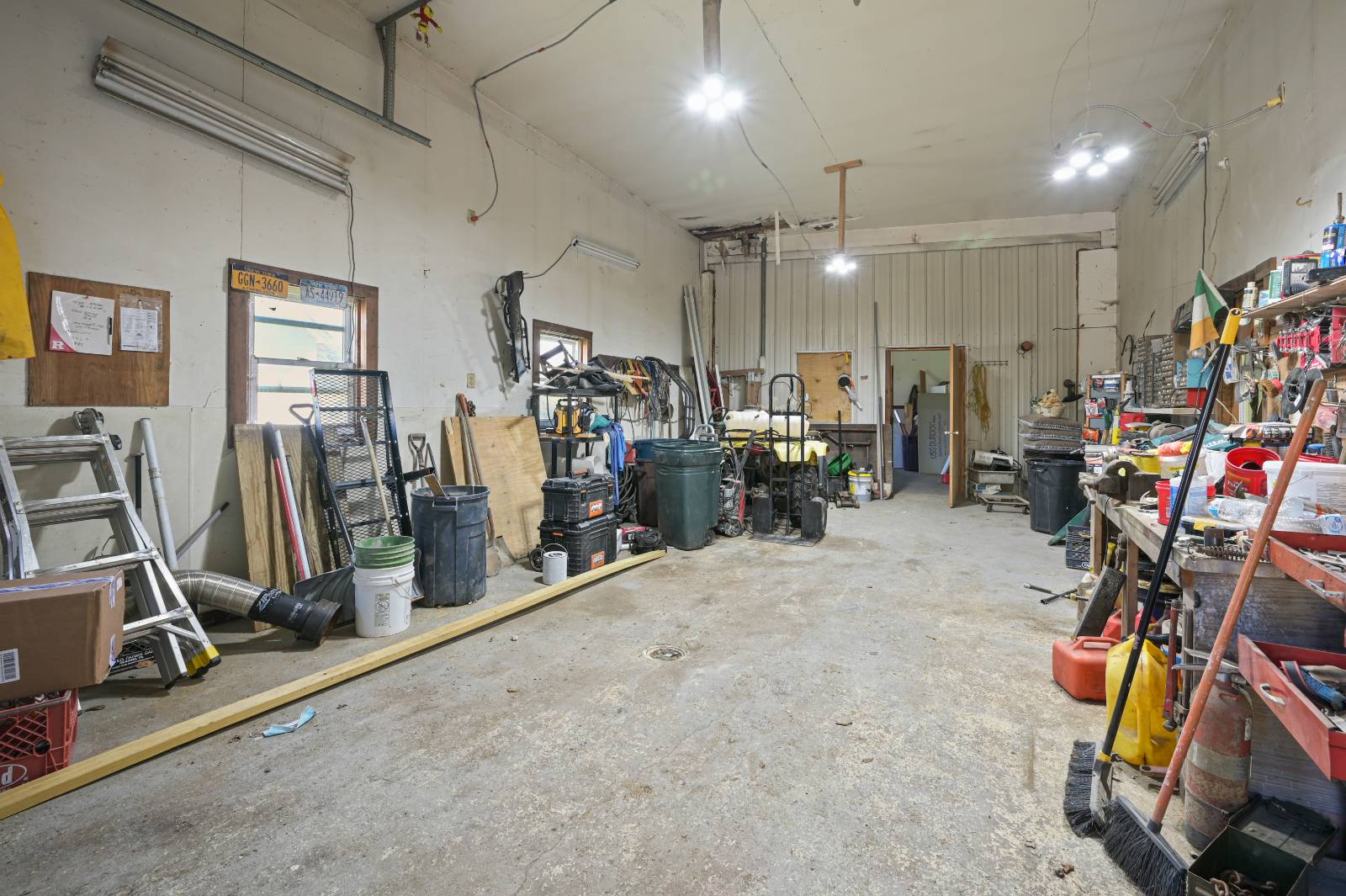 ;
;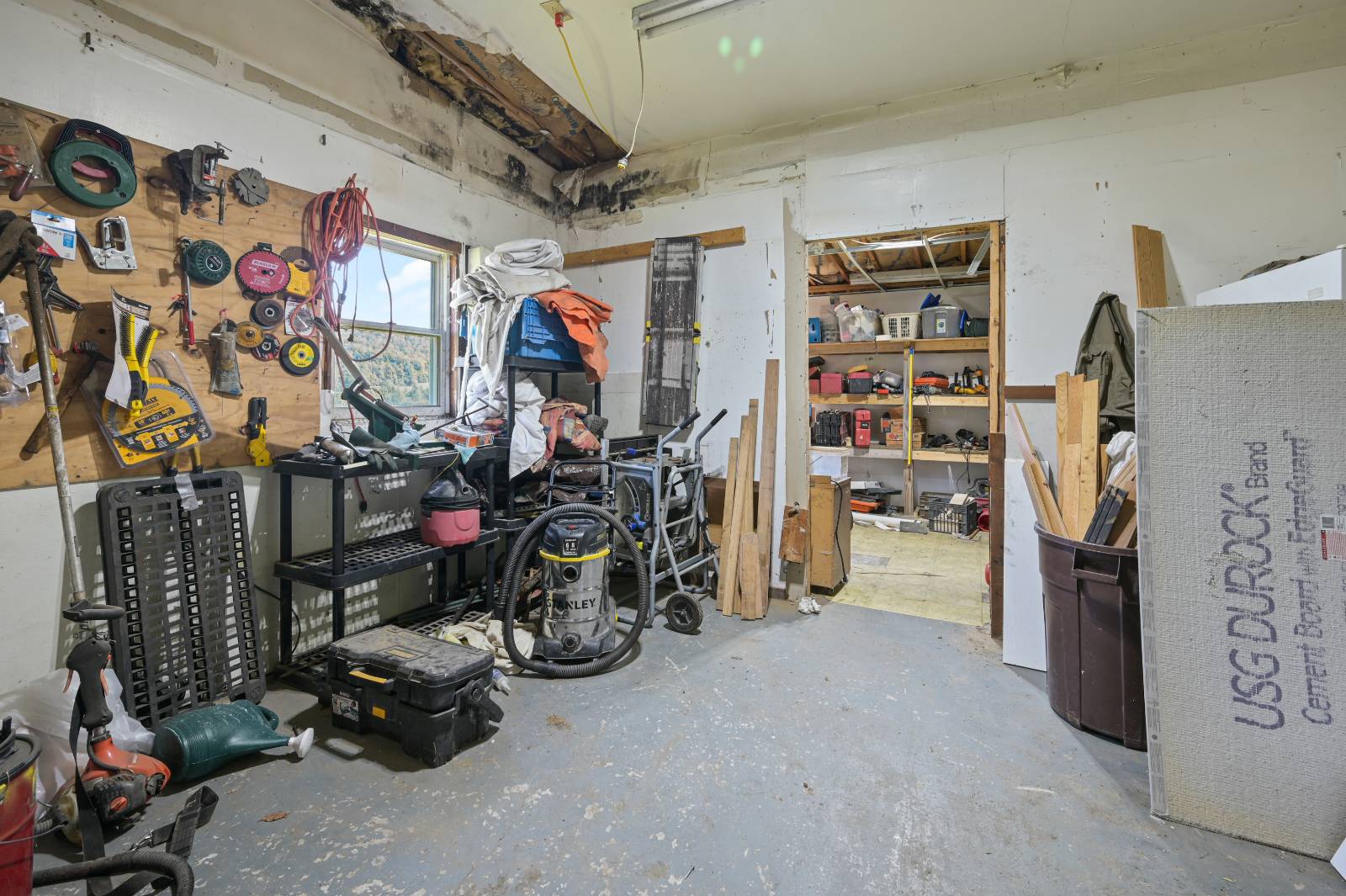 ;
;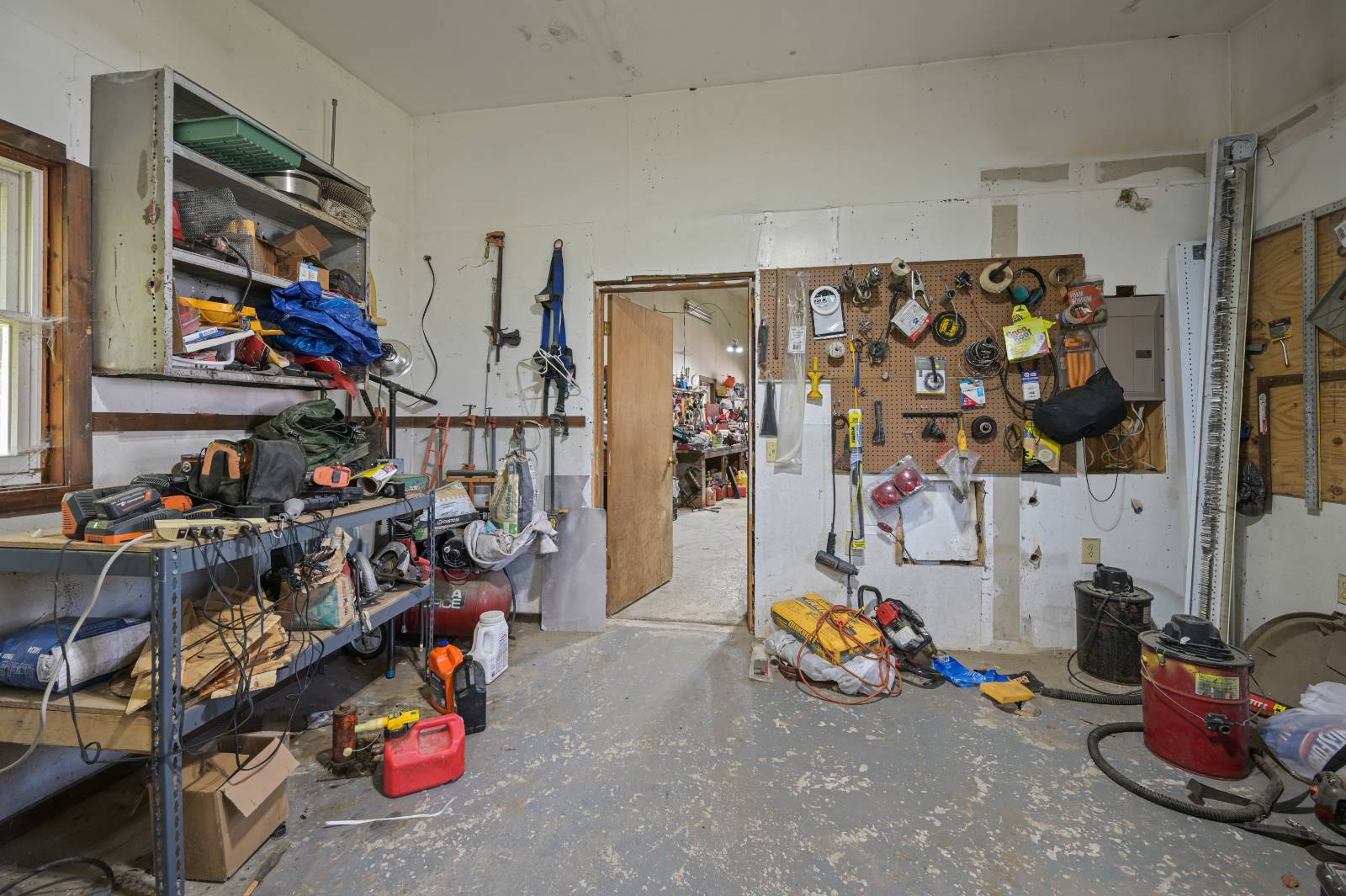 ;
;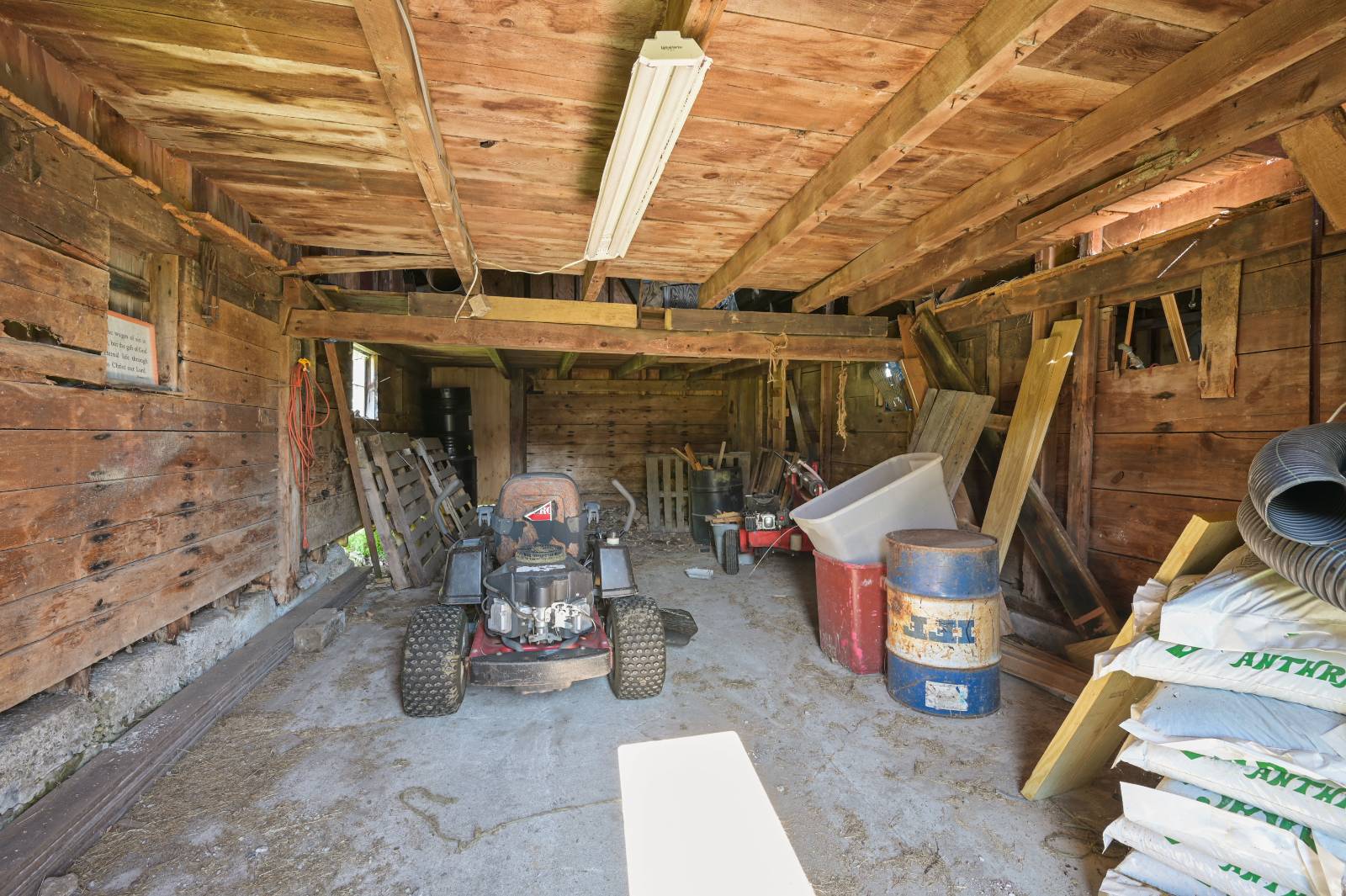 ;
;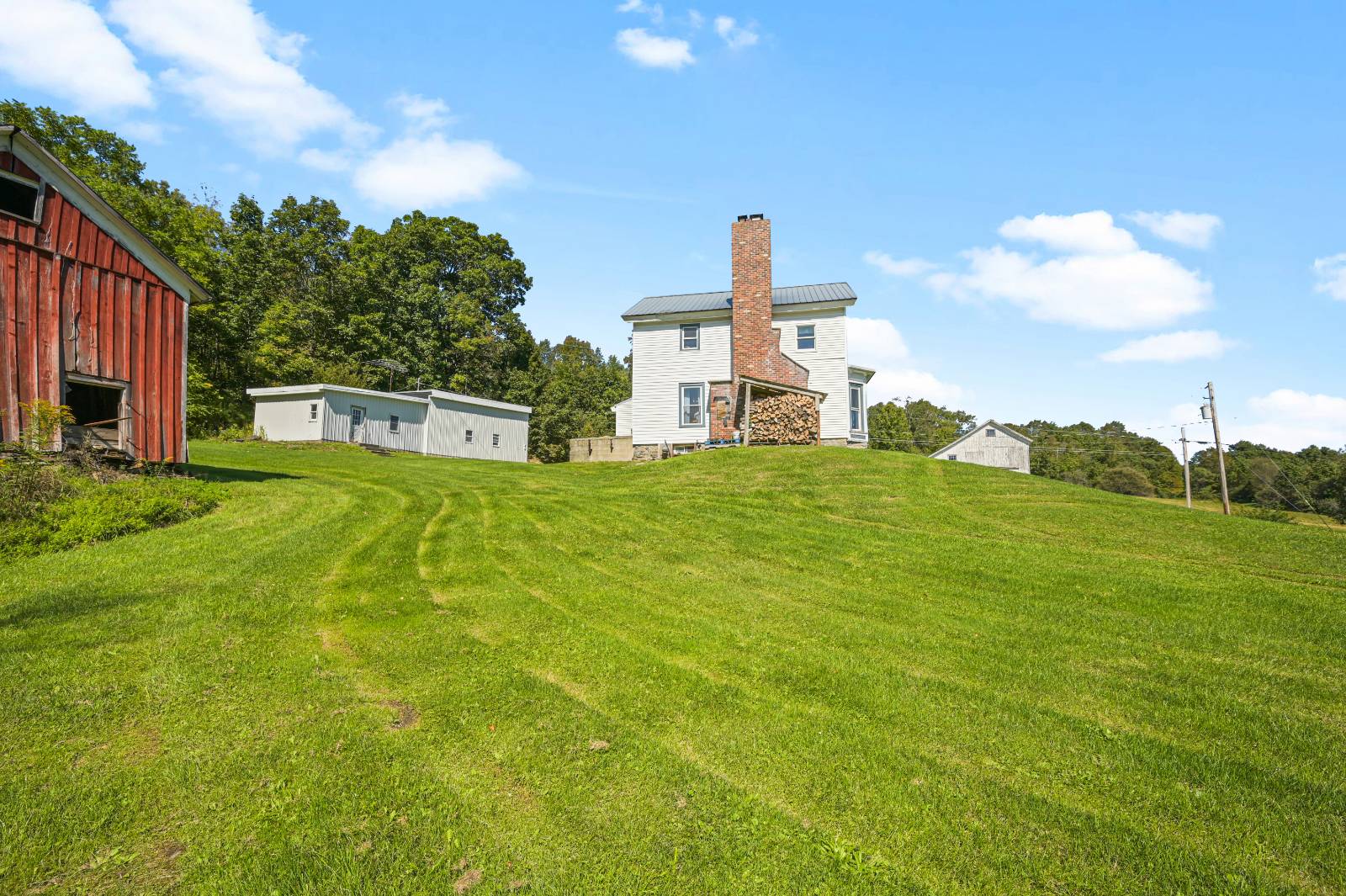 ;
;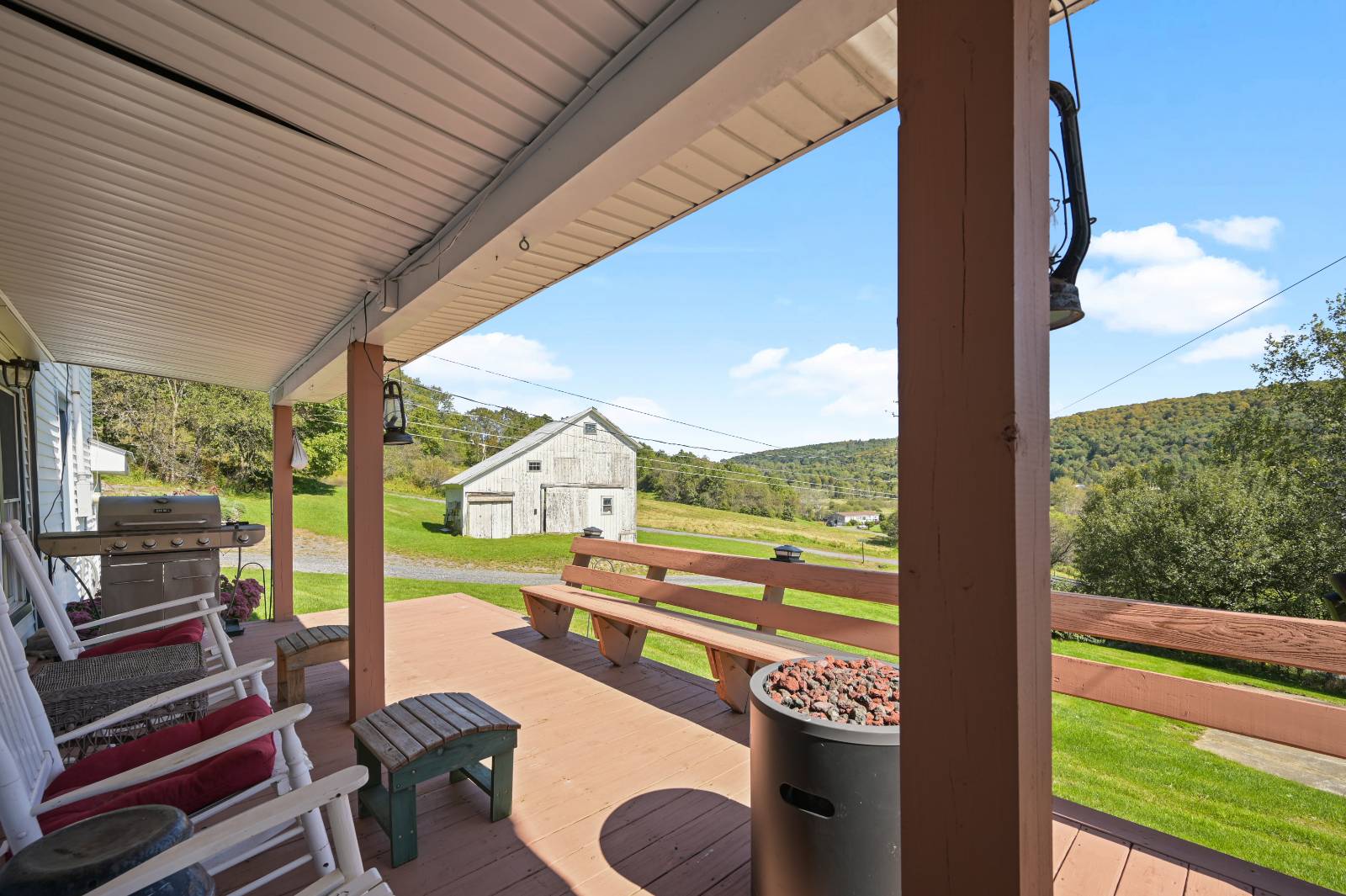 ;
;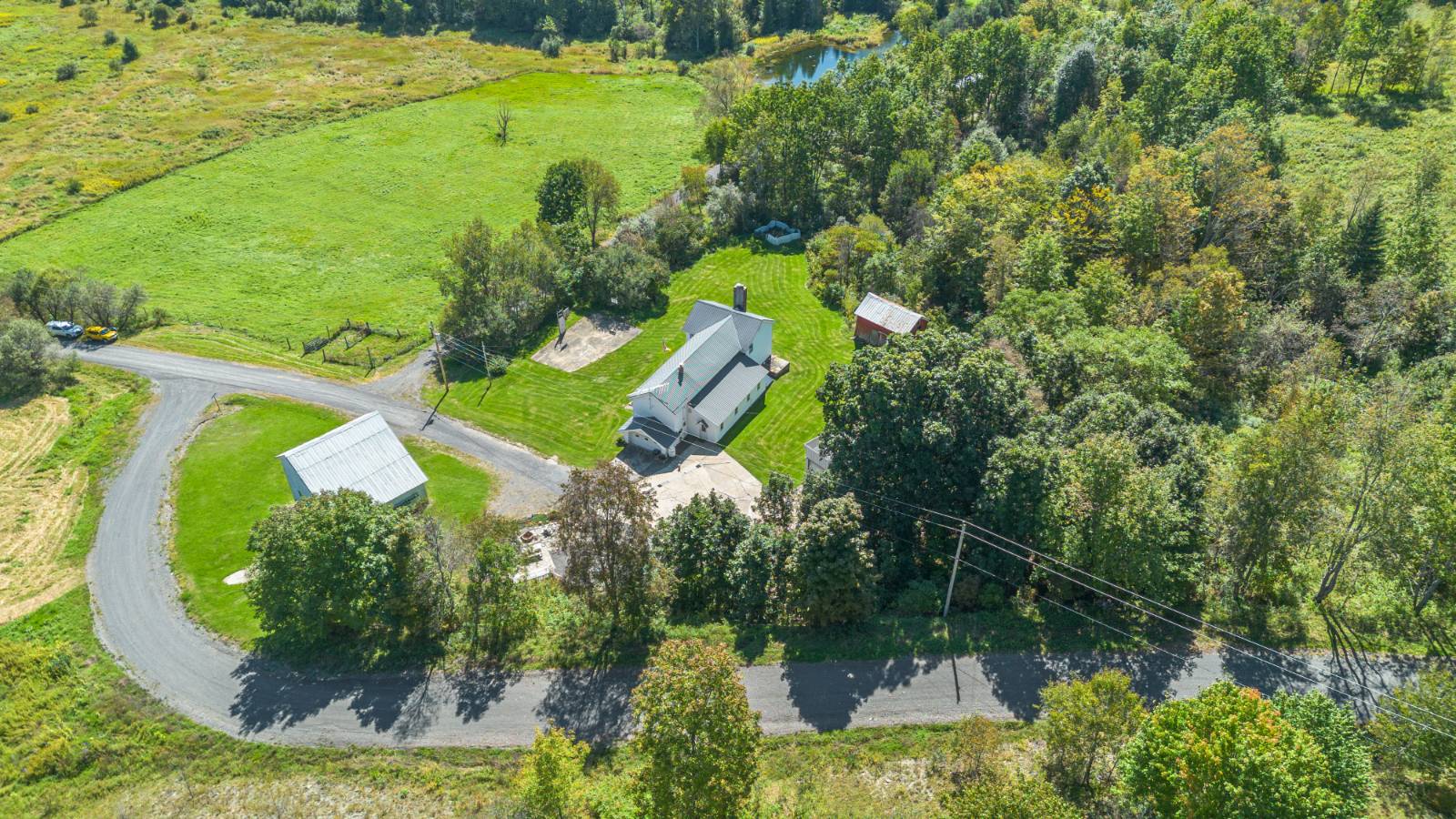 ;
;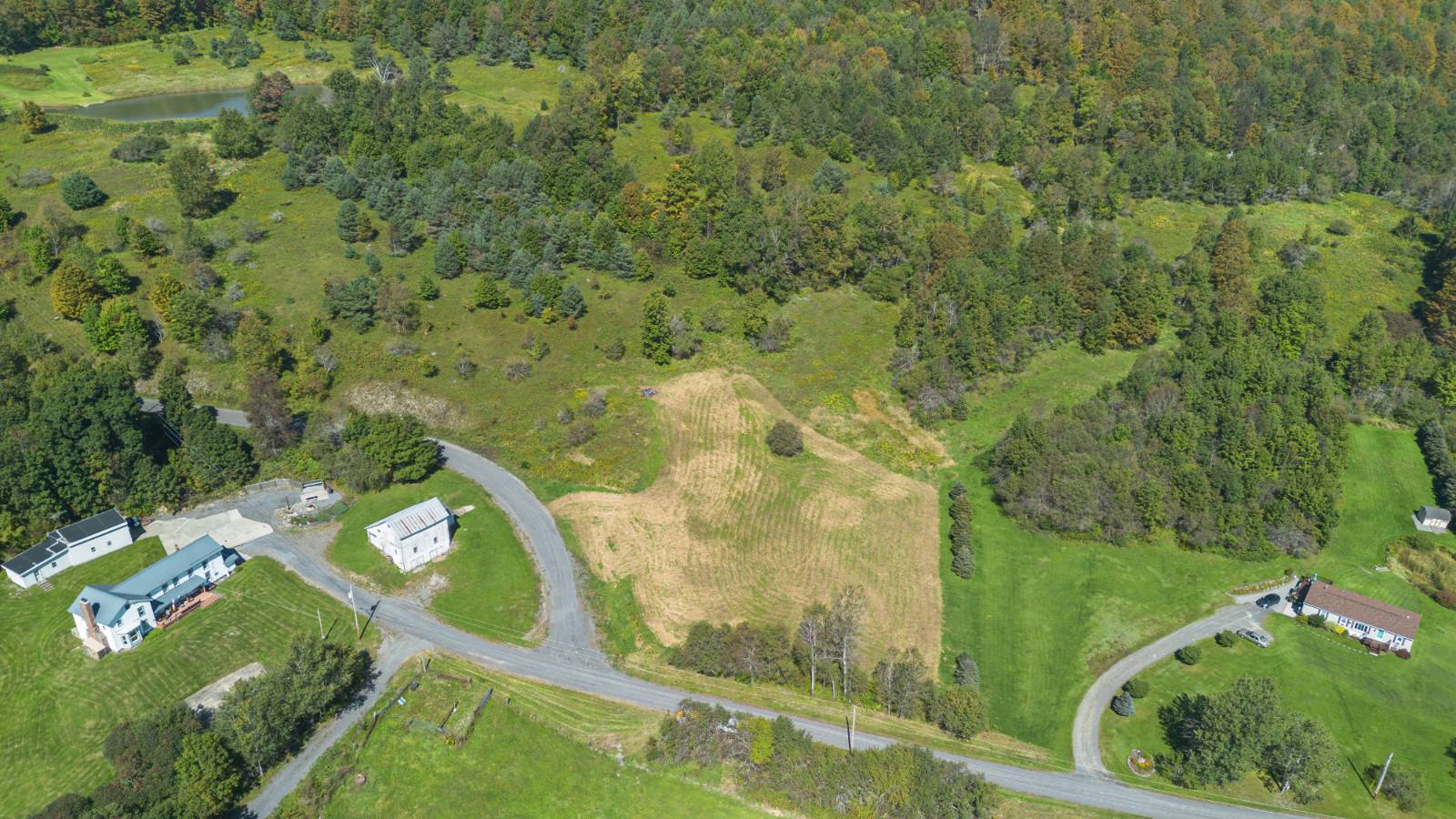 ;
;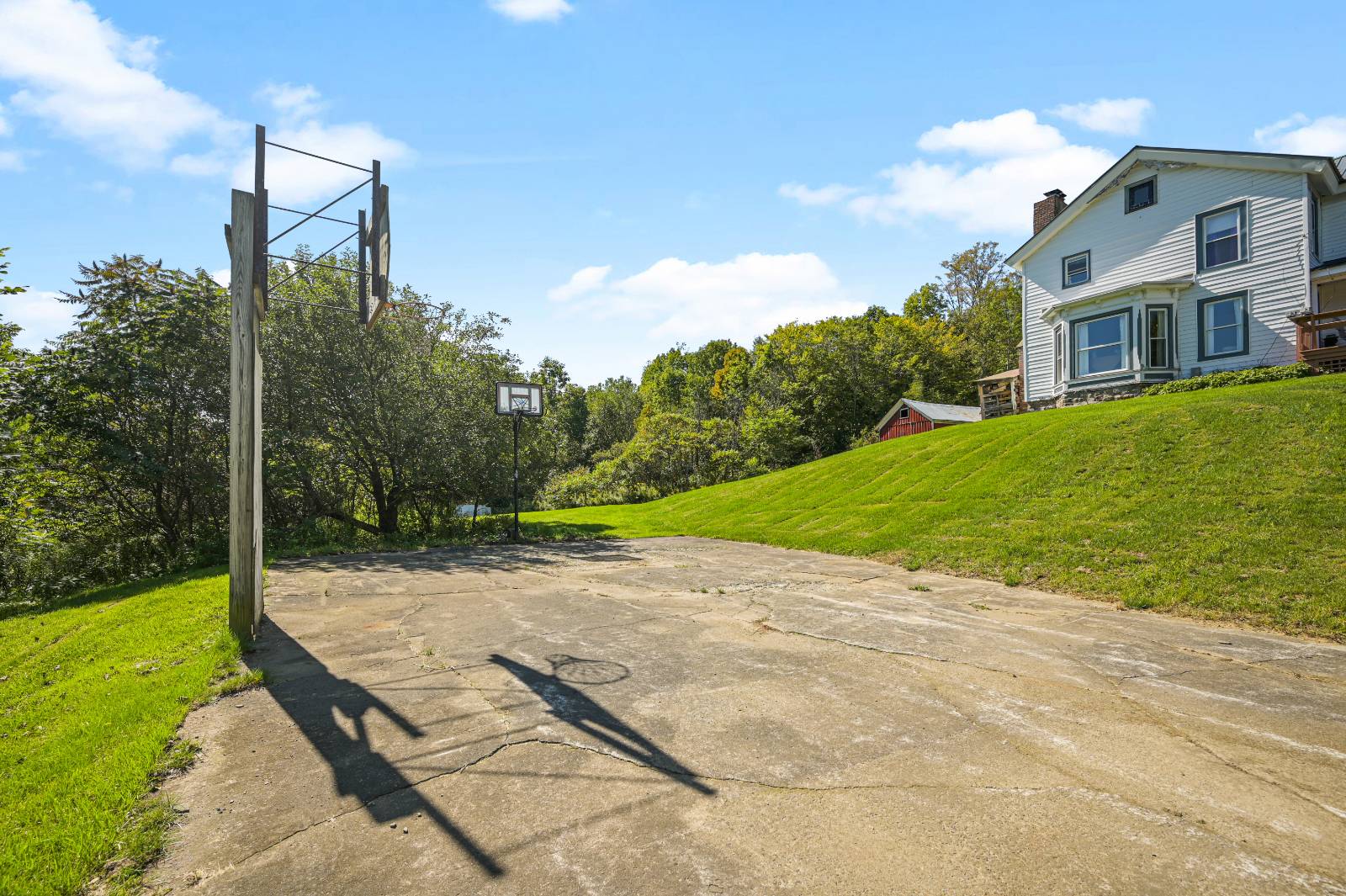 ;
;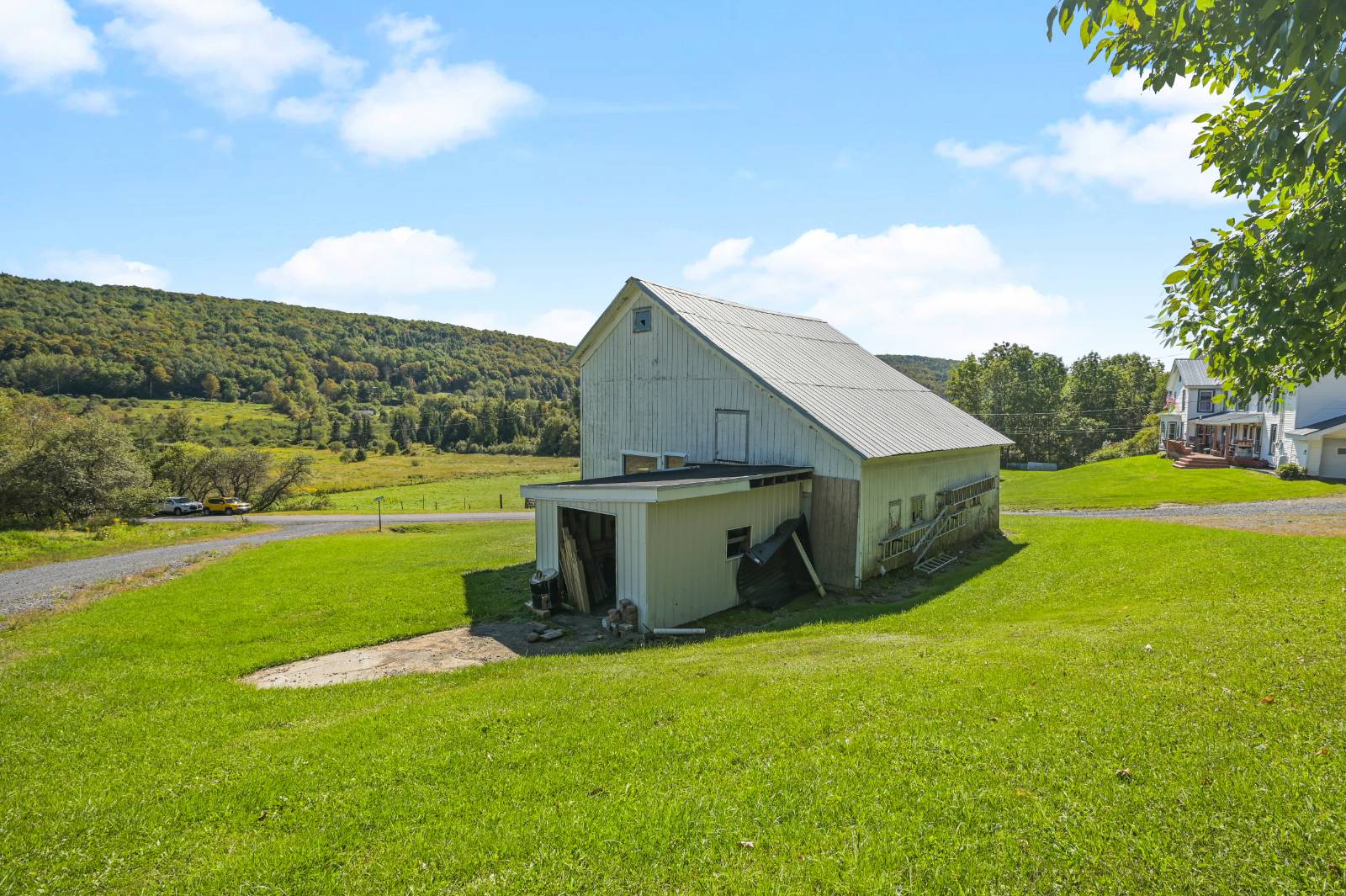 ;
;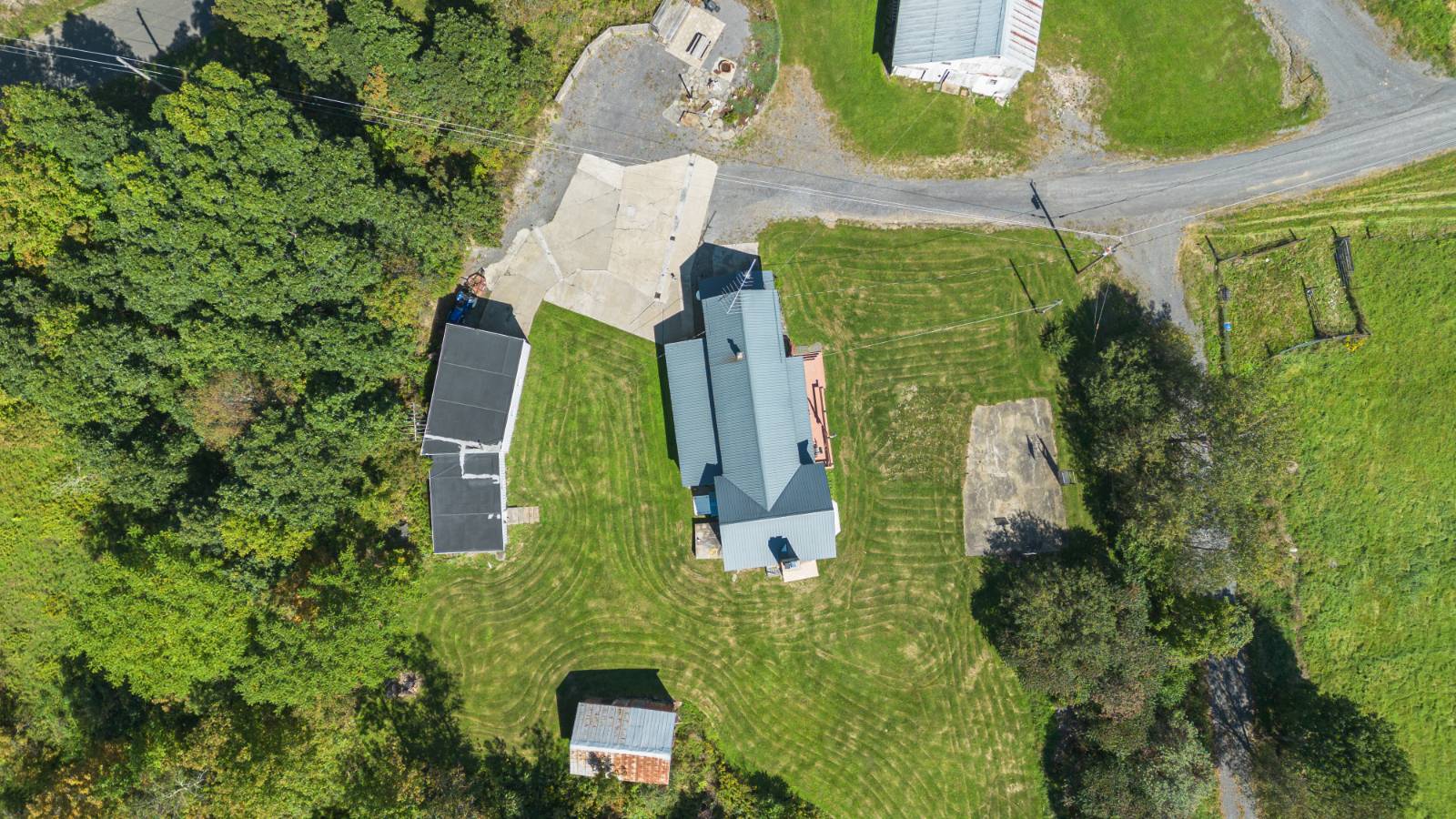 ;
;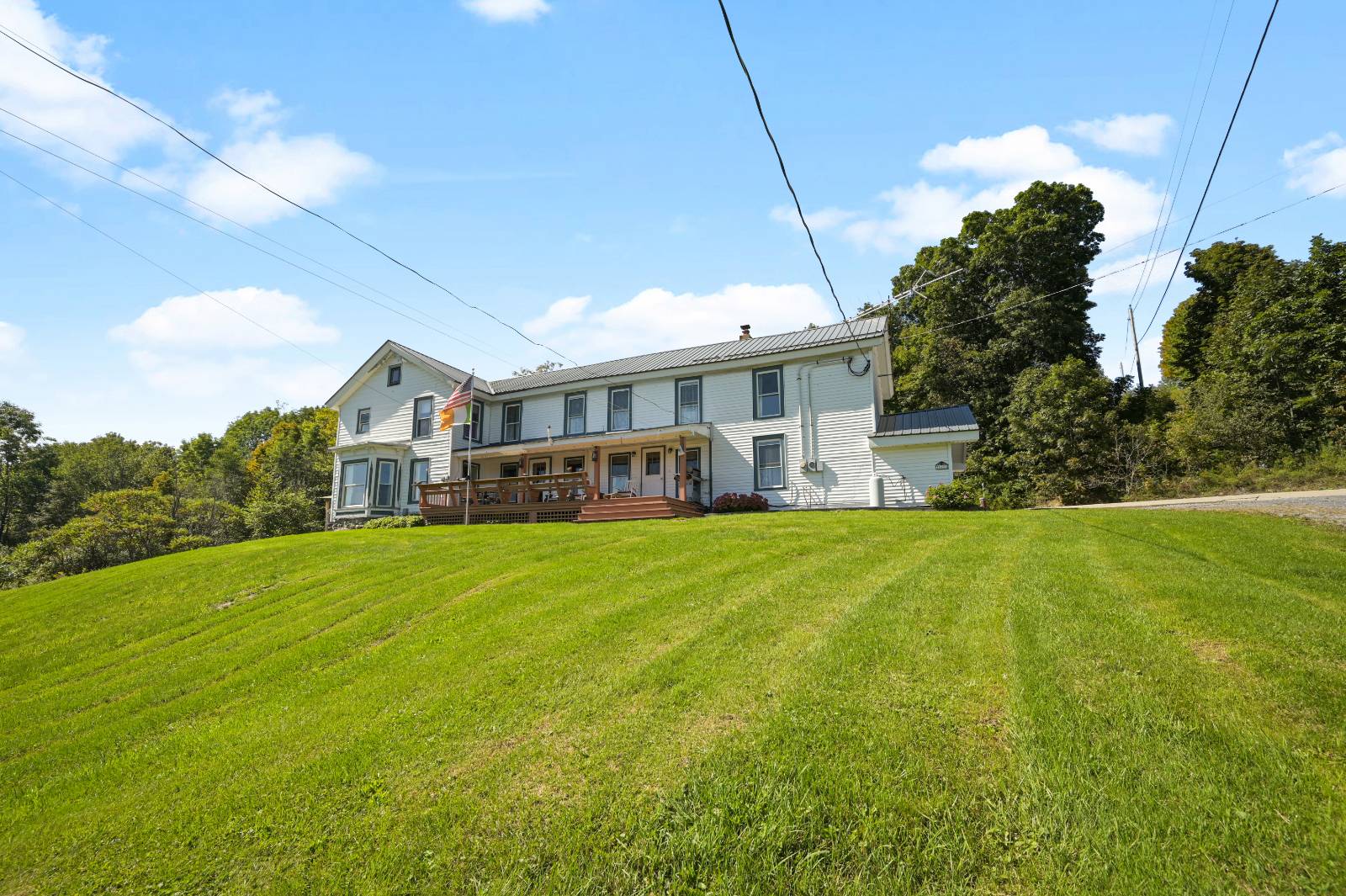 ;
;